

Nestled on the desirable Barnes Cray Road in Crayford, Kent, this charming semi-detached house is now available for immediate rental. This delightful property boasts three well-proportioned bedrooms, making it an ideal home for families or professionals seeking extra space.
Upon entering, you will find two inviting reception rooms, perfect for entertaining guests or enjoying quiet evenings with family. The house has been fully redecorated throughout, complemented by new flooring and carpets, ensuring a fresh and modern feel.
The first-floor family bathroom is conveniently located, serving the three bedrooms with ease. One of the standout features of this property is the southerly facing garden at the rear, which leads down to the picturesque River Cray. This outdoor space is perfect for enjoying sunny days or hosting gatherings.
Situated close to a variety of amenities and public transport options, this home offers both convenience and comfort. Whether you are commuting to work or exploring the local area, you will find everything you need within easy reach.
This semi-detached house presents a wonderful opportunity to secure a lovely home in a sought-after location. Do not miss your chance to make this property your own.
Two understairs cupboards. Carpet. Radiator.
Wall mounted electric fire. Carpet. Radiator. Double glazed window to front.
Wall mounted electric fire. Carpet. Radiator. Double glazed patio doors to garden.
Stainless steel single drainer sink unit with cupboard under. Further range of base and wall units. Washing machine. Oven and hob. Fridge/freezer. Local tiling. Laminate flooring. Double glazed window to rear. Double glazed door to garden.
Access to loft. Carpet. Double glazed window to side.
Carpet. Radiator. Double glazed window to front.
Two built in cupboards. Carpet. Radiator. Double glazed window to rear.
Carpet. Radiator. Double glazed window to front.
Panelled bath with shower attachment. Low level wc. Pedestal wash hand basin. Built in cupboard housing boiler. Vinyl flooring. Radiator. Double glazed window to rear.
Attached brick store. Patio area. Timber shed. Mainly laid to lawn with shrubs leading down to the River Cray.
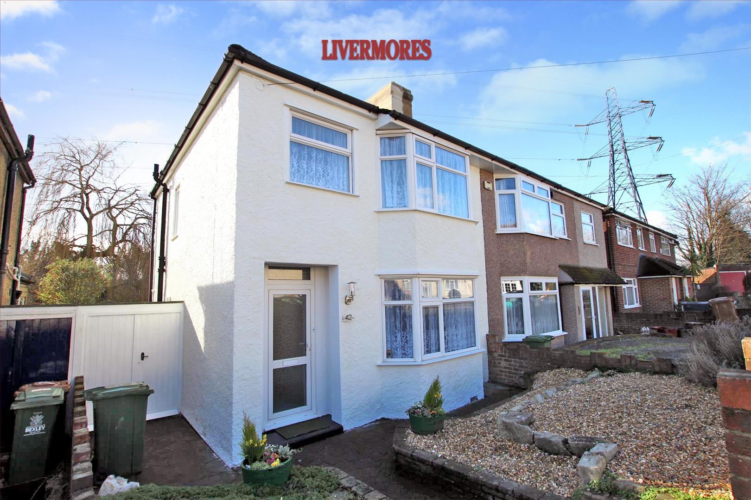
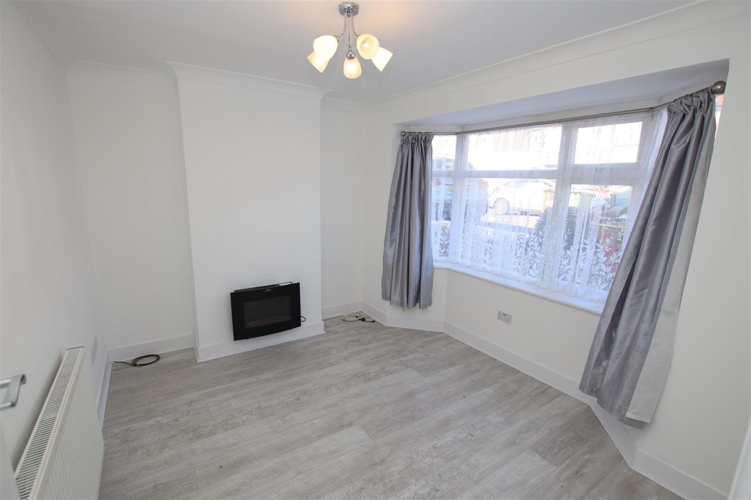
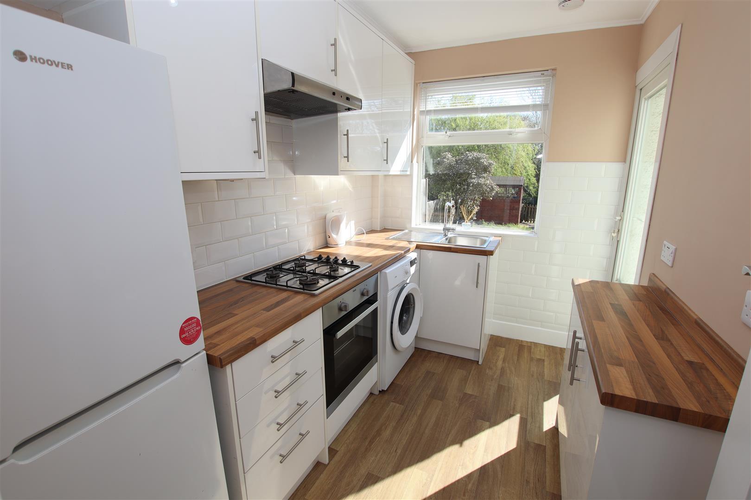
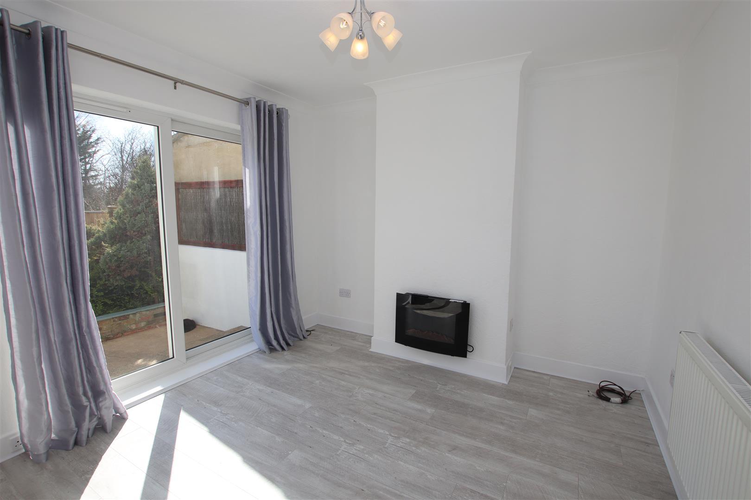
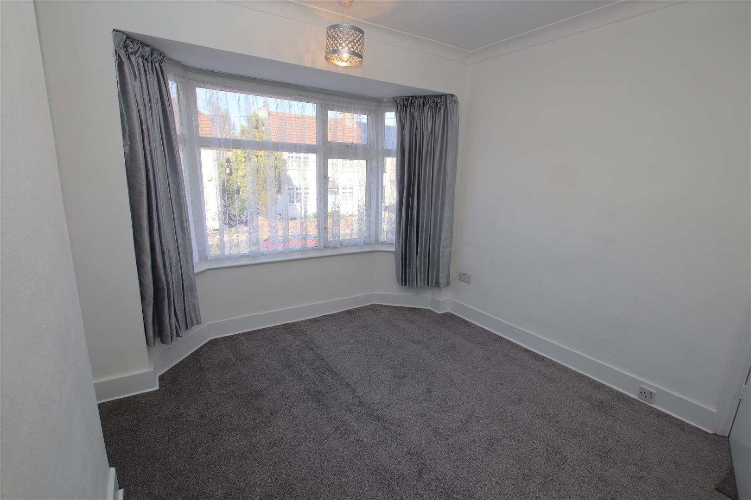
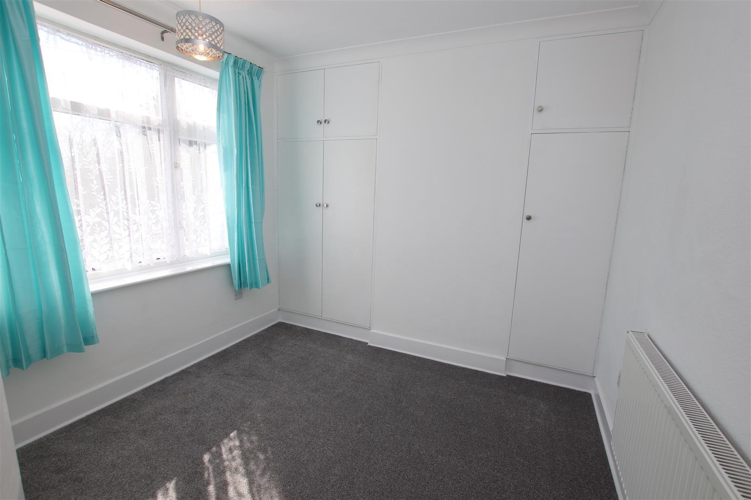
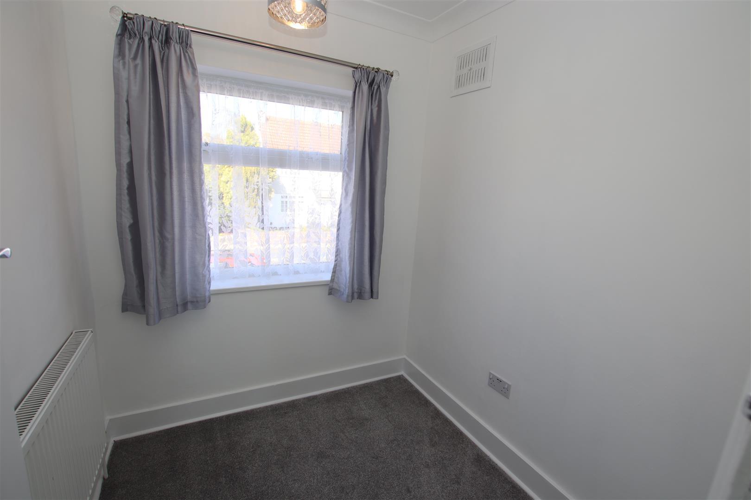
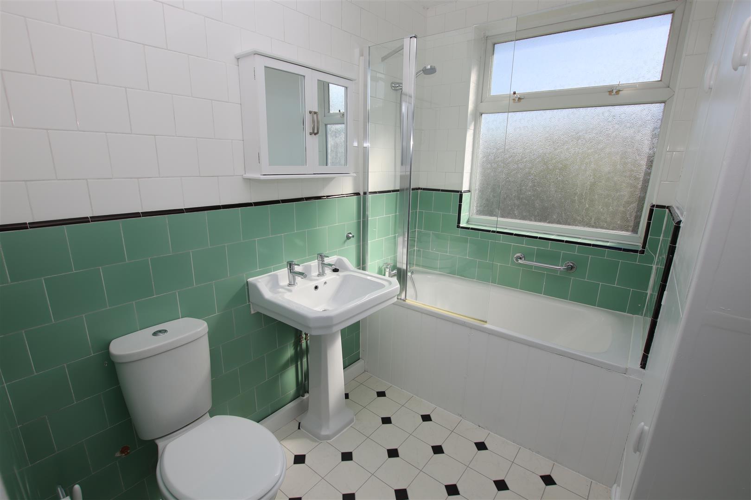
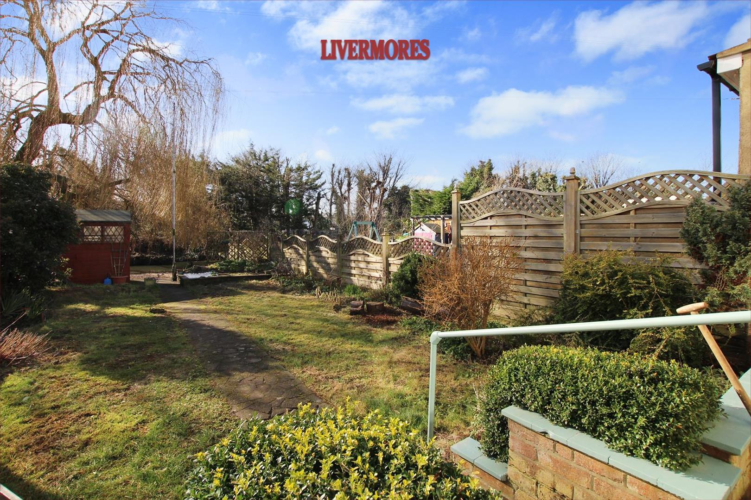
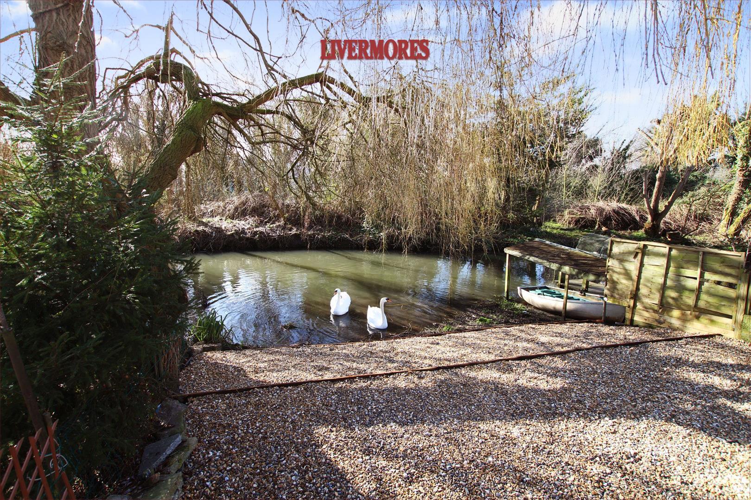
There is currently no floorplan for this property.
There is currently no epc for this property.
List of nearest schools to this property.
* Distances are straight line measurements.
Haberdashers' Aske's Crayford Temple Grove - 0.29 miles
Haberdashers' Aske's Crayford Academy - 0.29 miles
Haberdashers' Aske's Crayford Academy - 0.29 miles
List of nearest public transport to this property.
* Distances are straight line measurements.
Crayford Rail Station - 0.57 miles
London City Airport - 6.95 miles
Dartford: Princes Avenue Coach Stop - 2.48 miles
Woolwich Arsenal Pier - 5.86 miles
To view or request more details:
Livermores
126 Crayford Road
Crayford
DA1 4ES