

Nestled in the desirable area of WEST DARTFORD, this charming semi-detached family home is offered to the market with NO CHAIN. The home features two generously sized reception rooms, ideal for both entertaining guests and enjoying quiet family evenings. With 2/3 well-proportioned bedrooms, including two with en-suite facilities, this residence caters to the needs of modern family living.
One of the standout features of this property is its location within a sought-after road, making it an excellent choice for families with children. This lovely family home located a short distance from the SOUGHT AFTER DARTFORD GRAMMAR SCHOOLS and is also conveniently close to primary schools, ensuring that educational opportunities are readily accessible. Parking is a breeze with space for two vehicles, a valuable asset in this bustling area. The absence of a chain means that you can move in without delay, allowing you to settle into your new home with ease. In summary, this extended semi-detached house is a fantastic opportunity for families seeking a spacious and well-located home in Dartford. With its blend of character, modern amenities, and proximity to excellent schools, it is sure to attract considerable interest. Don’t miss your chance to make this delightful property your own. INTERNAL VIEWING RECOMMENDED
Our seller has informed us that this property is FREEHOLD
These particulars form no part of any contract and are issued as a general guide only. Main services and appliances have not been tested by the agents and no warranty is given by them as to working order or condition. All measurements are approximate and have been taken at the widest points unless otherwise stated. The accuracy of any floor plans published cannot be confirmed. Reference to tenure, building works, conversions, extensions, planning permission, building consents/regulations, service charges, ground rent, leases, fixtures, fittings and any statement contained in these particulars should be not be relied upon and must be verified by a legal representative or solicitor before any contract is entered into.
Parking:- TBC
Heating: - TBC
Electricity Supply: - TBC
Water Supply: - TBC
Drainage: -TBC
Council: - https://www.tax.service.gov.uk/check-council-tax-band/search
Broadband: Standard and Ultrafast broadband is available. Actual service availability at the property may be different. Visit the Ofcom website for further information. - https://checker.ofcom.org.uk/
Mobile Signal/Coverage: You are likely to have good coverage from most networks. Visit the Ofcom website for further information. - https://checker.ofcom.org.uk/
Broadband and mobile signal is edited based on the Ofcom website.
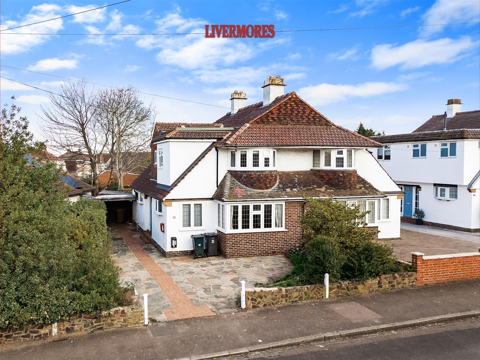
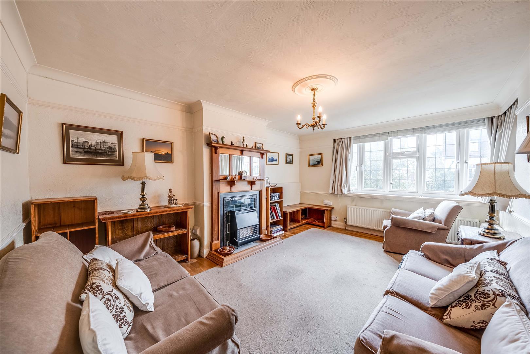
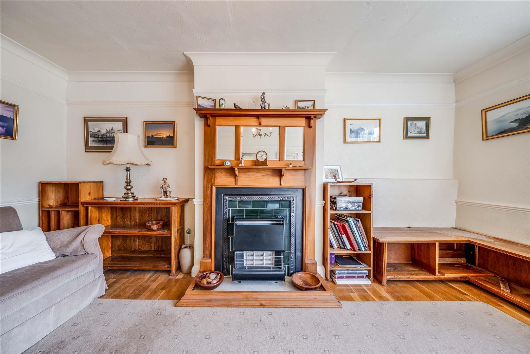
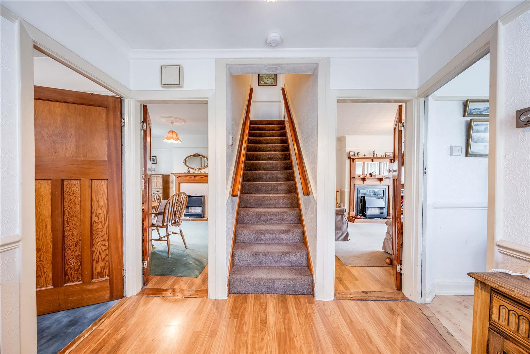
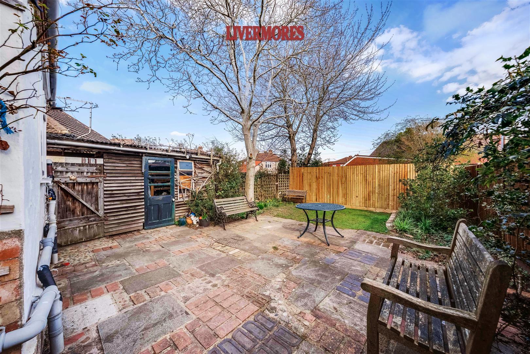
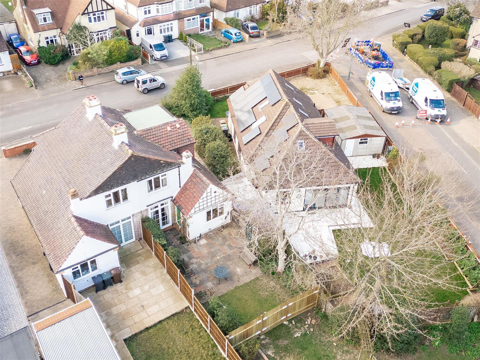
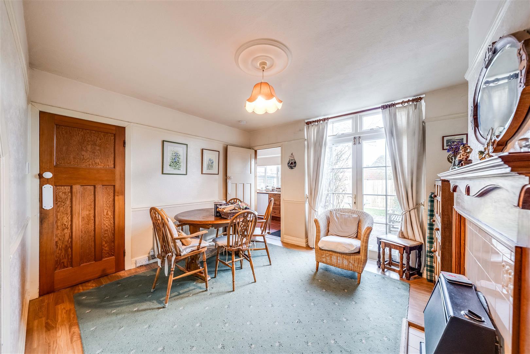
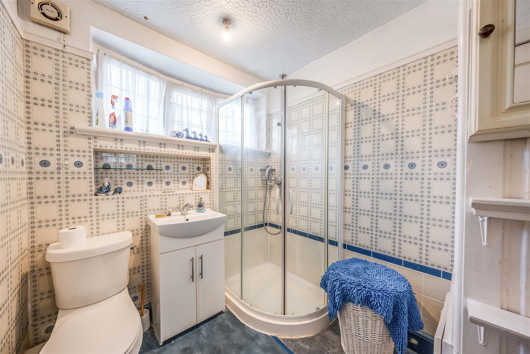
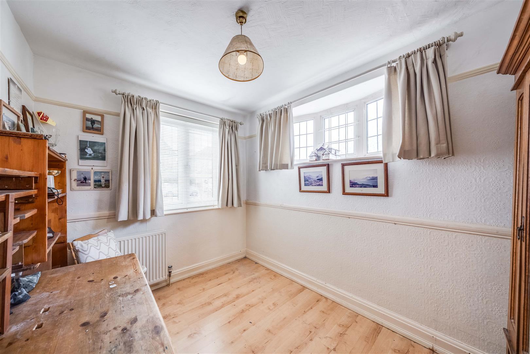
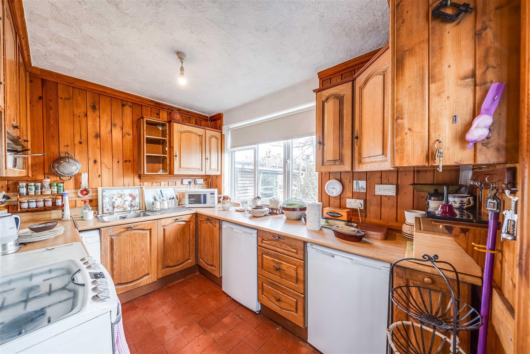
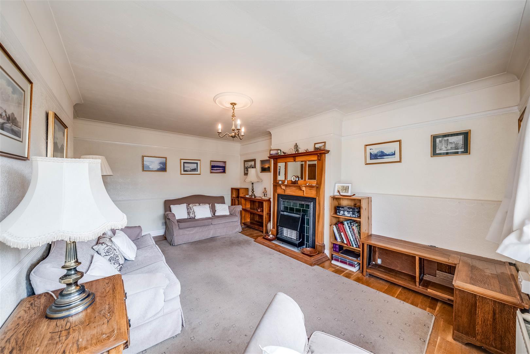
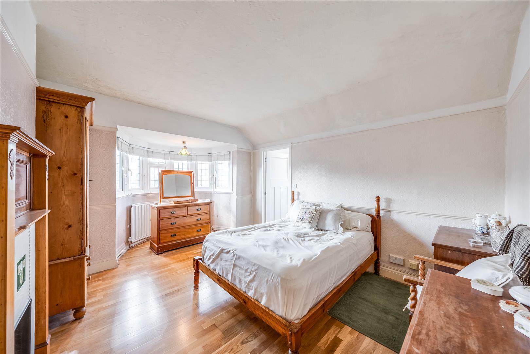
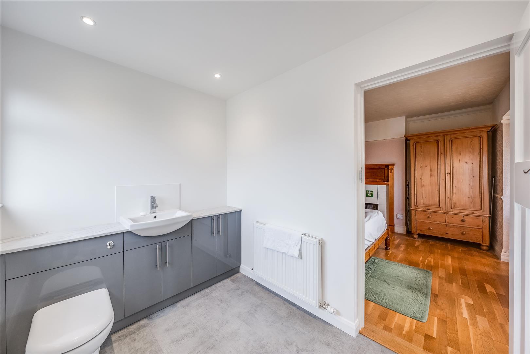
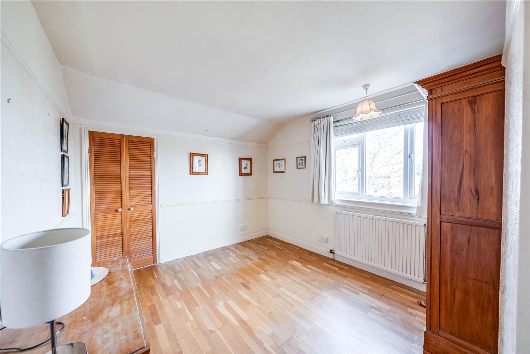
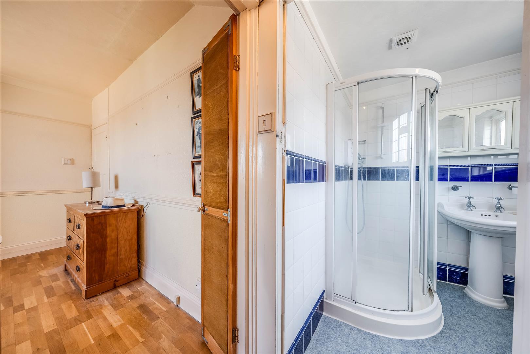
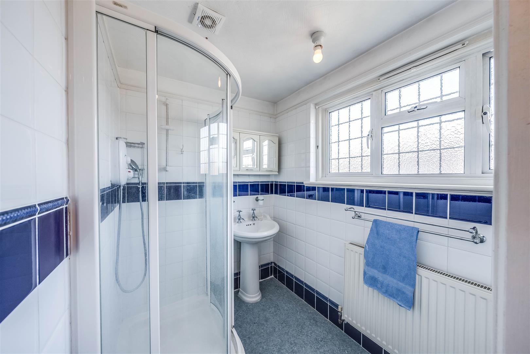
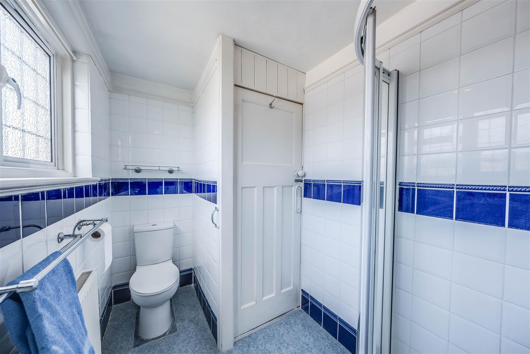
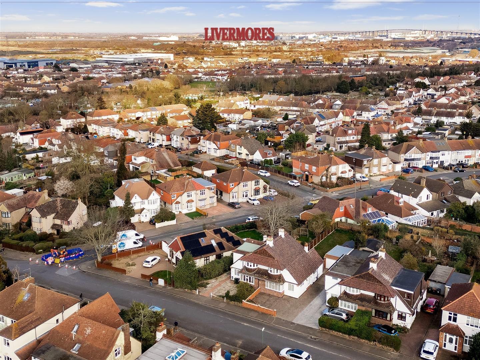
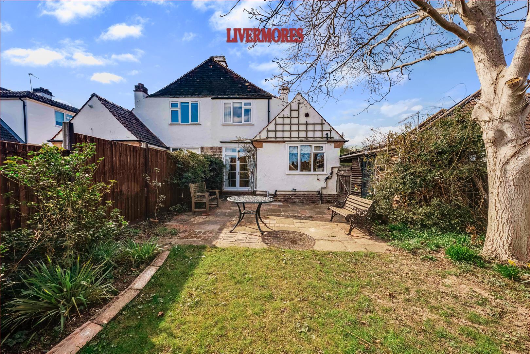
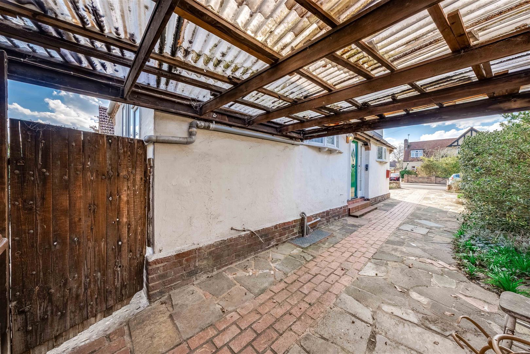
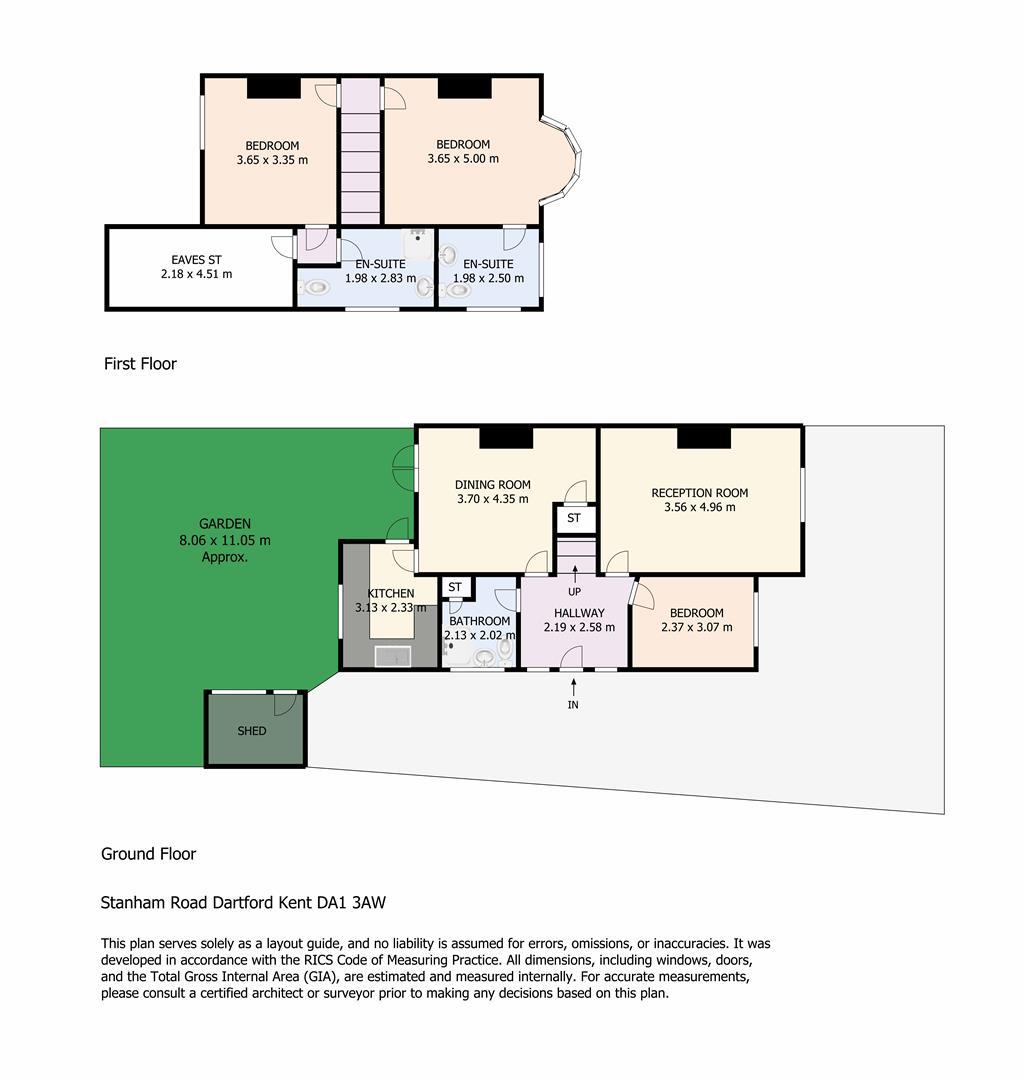
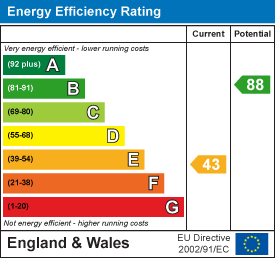
List of nearest schools to this property.
* Distances are straight line measurements.
West Hill Primary Academy - 0.12 miles
Dartford Grammar School - 0.3 miles
Dartford Grammar School - 0.3 miles
List of nearest public transport to this property.
* Distances are straight line measurements.
Dartford Rail Station - 0.76 miles
London City Airport - 7.58 miles
Dartford: Princes Avenue Coach Stop - 1.85 miles
Woolwich Arsenal Pier - 6.49 miles
To view or request more details:
Livermores
1 Hythe Street
Dartford
DA1 1BE