

Welcome to this charming end of terrace house located in the serene cul-de-sac of Lordswood Close, Dartford. This delightful home is perfect for a growing family or anyone seeking a peaceful retreat while still being close to local amenities.
The property boasts two generously sized double bedrooms, one of which features built-in wardrobes, providing ample storage space. The open-plan kitchen is bathed in natural light and includes a dining area, making it an ideal setting for entertaining friends and family. The bright and airy reception room offers a versatile living space, perfect for relaxation or social gatherings.
Step outside to discover a lovely garden that presents picturesque views, creating a tranquil environment for unwinding after a long day. Additionally, the property includes a conservatory, which adds further charm and functionality to the home.
Do not miss the chance to make this lovely house your new home, where you can enjoy the best of semi-rural living while being just a stone's throw away from the vibrant community of Dartford.
Archway to kitchen diner
Access to boarded loft
2 Brick sheds 1 timber shed side access
Off road parking to front.
We have been advised the property is FREEHOLD
These particulars form no part of any contract and are issued as a general guide only. Main services and appliances have not been tested by the agents and no warranty is given by them as to working order or condition. All measurements are approximate and have been taken at the widest points unless otherwise stated. The accuracy of any floor plans published cannot be confirmed. Reference to tenure, building works, conversions, extensions, planning permission, building consents/regulations, service charges, ground rent, leases, fixtures, fittings and any statement contained in these particulars should be not be relied upon and must be verified by a legal representative or solicitor before any contract is entered into.
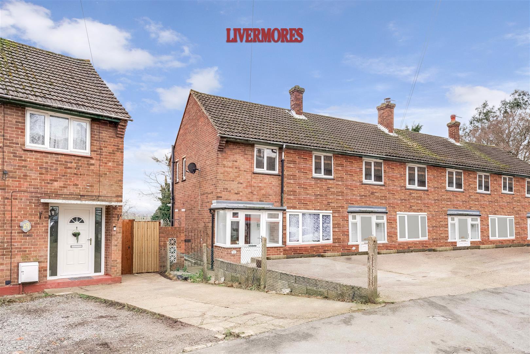
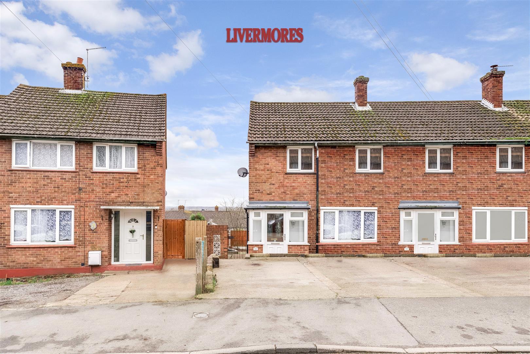
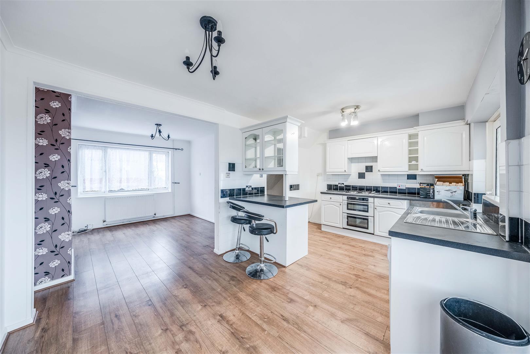
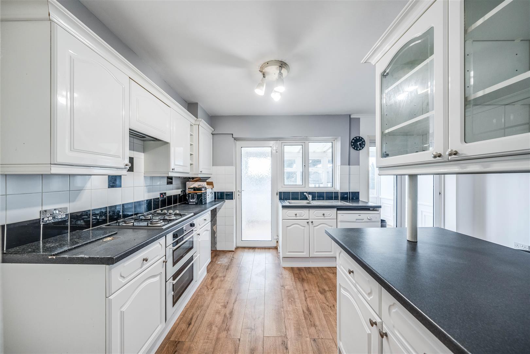
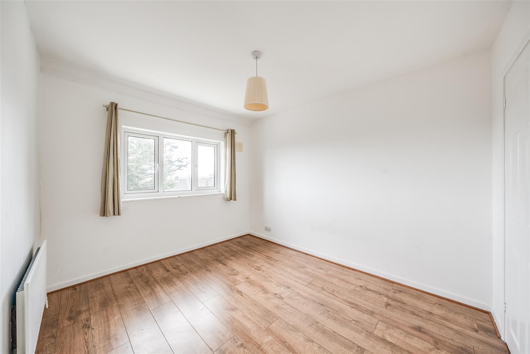
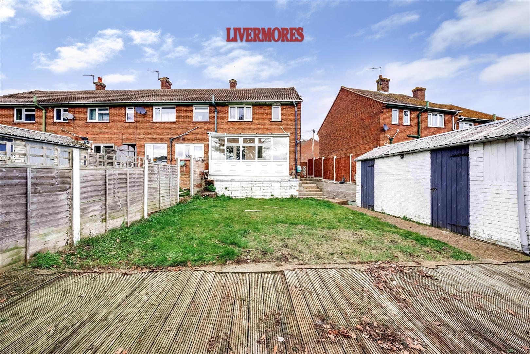
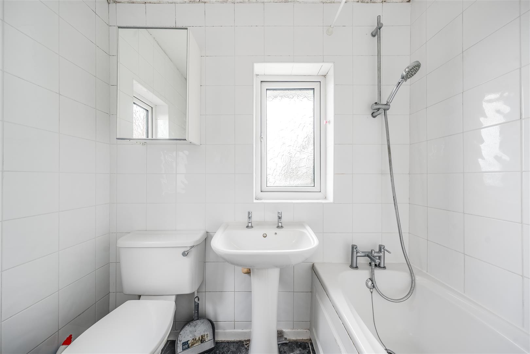
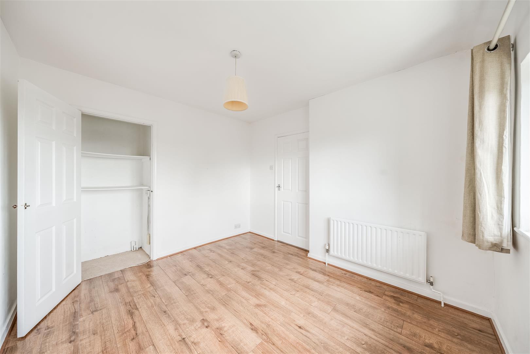
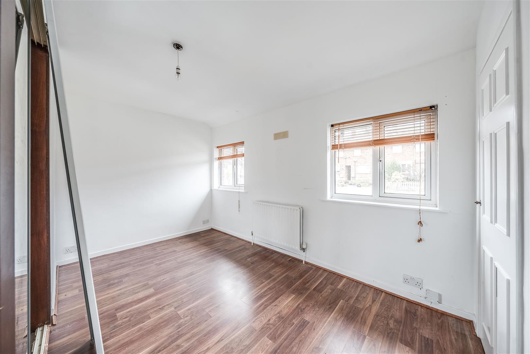
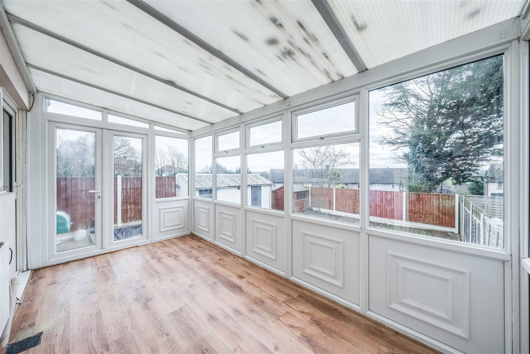
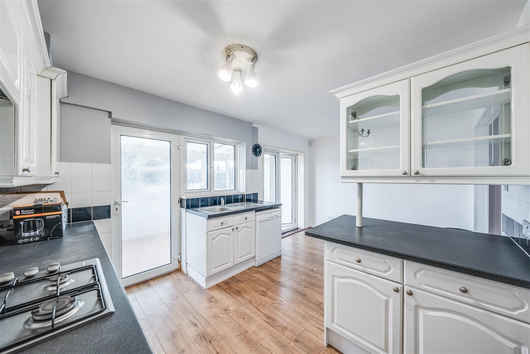
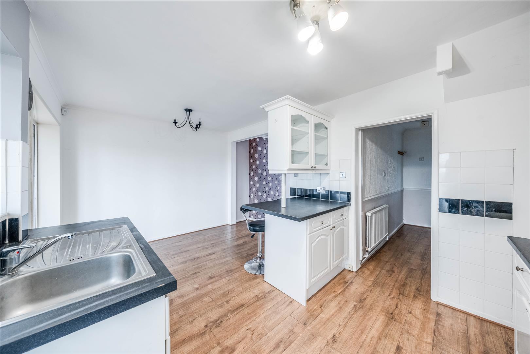
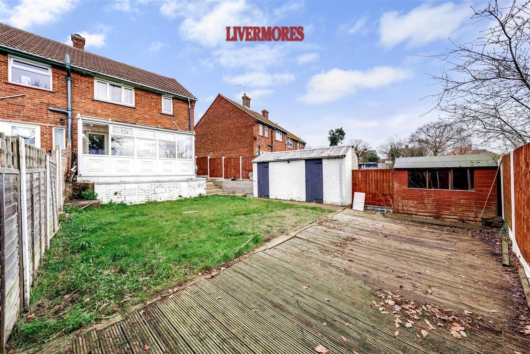
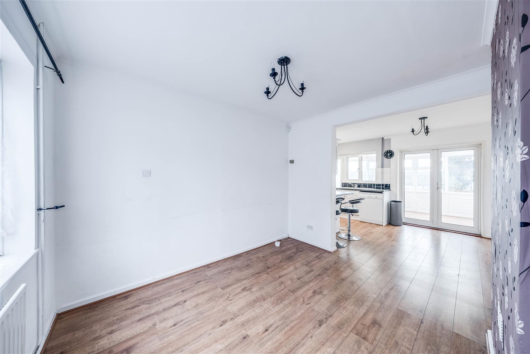
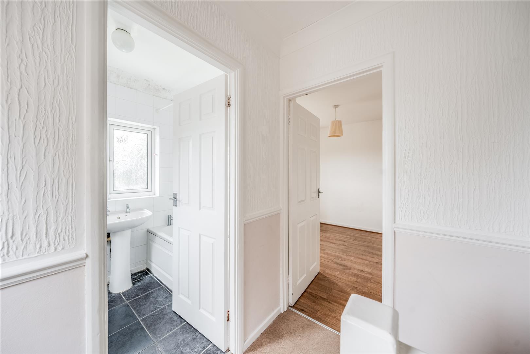
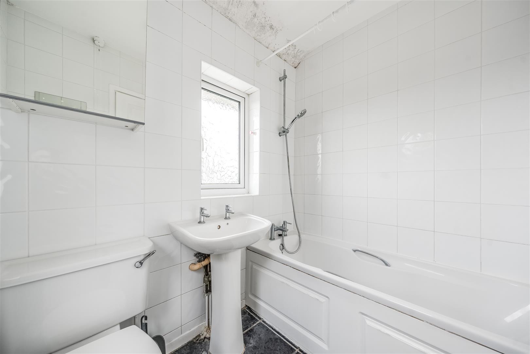
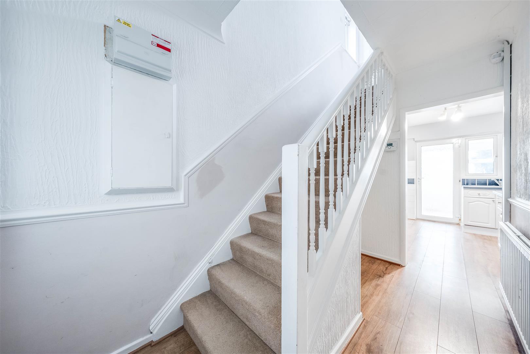
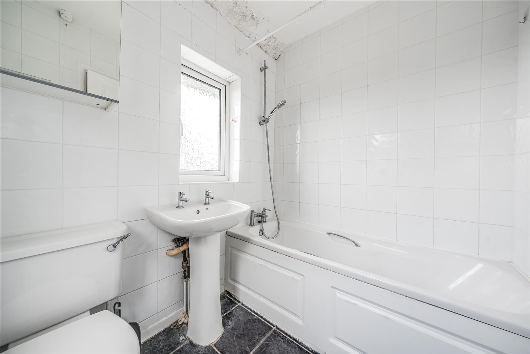
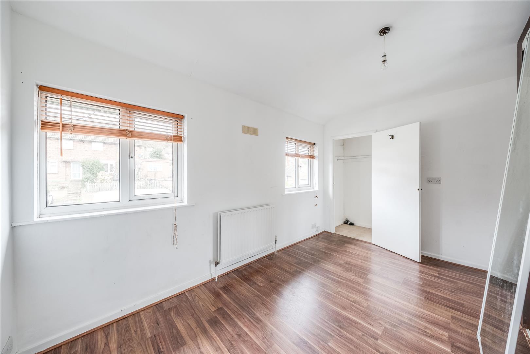
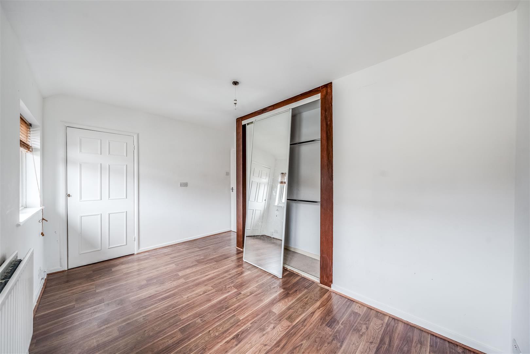
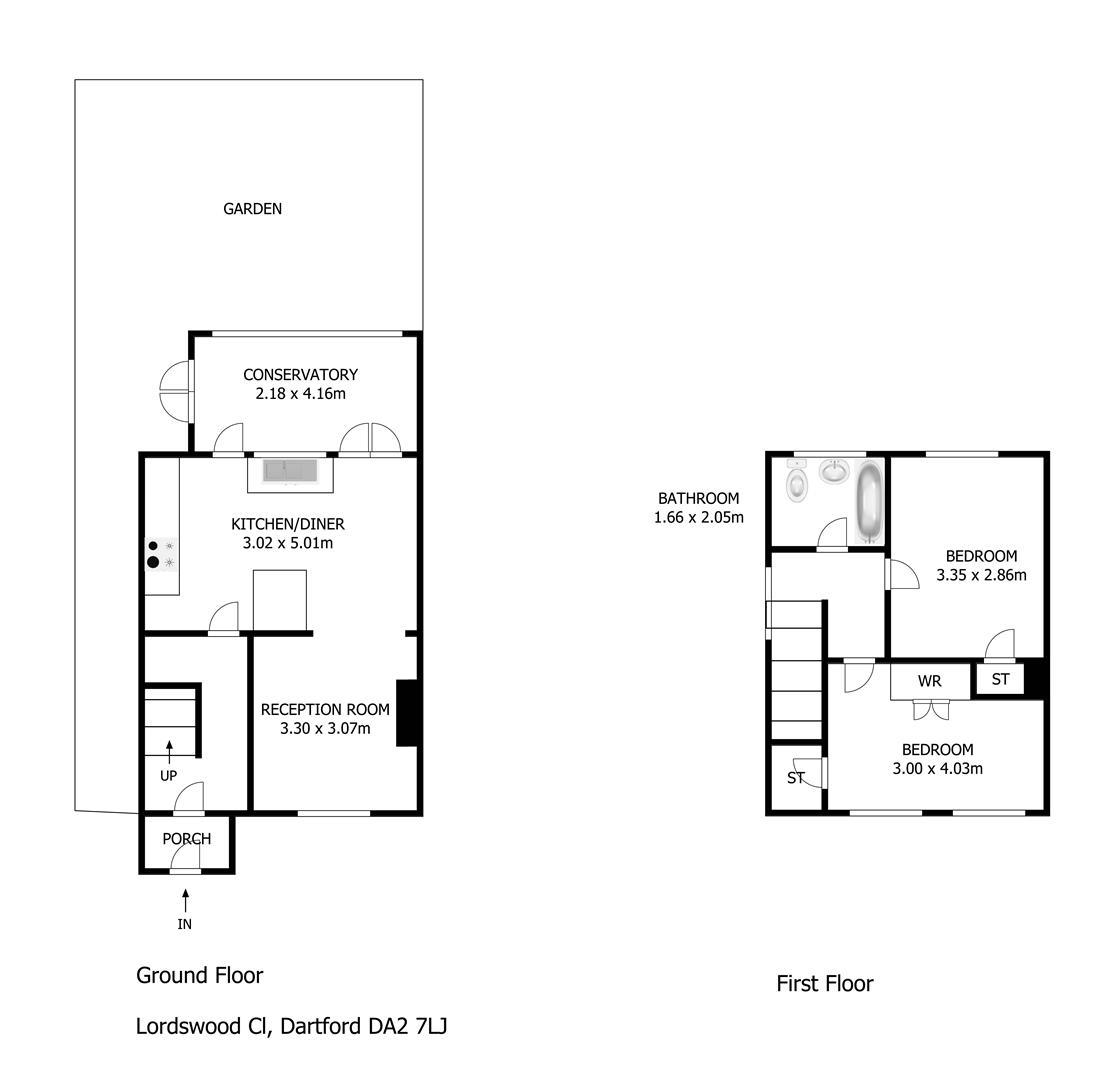
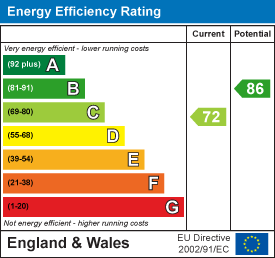
List of nearest schools to this property.
* Distances are straight line measurements.
Darenth Community Primary School - 0.4 miles
The Leigh Academy - 1.55 miles
The Leigh Academy - 1.55 miles
List of nearest public transport to this property.
* Distances are straight line measurements.
Farningham Road Rail Station - 1.72 miles
London City Airport - 10.74 miles
Dartford: Bluewater Bus Station - 1.32 miles
Gravesend Pier - 4.94 miles
To view or request more details:
Livermores
1 Hythe Street
Dartford
DA1 1BE