

Guide Price £475,000 to £500,000. A very spacious three-bedroom semi-detached house which benefits from a double story side extension and a single storey rear extension. The well-planned accommodation comprises entrance porch, hallway, ground floor cloakroom (with space for a shower cubicle), a lounge which is approximately 24' in length, dining room, kitchen/diner with an adjoining utility area. The first floor comprises three bedrooms, one of which is approximately 25' in length and a family bathroom.
The property is situated on a very popular road in WEST DARTFORD within walking distance of schools and travel routes with easy vehicular access to the A2/M25. Other features include off road parking, double glazing, central heating and IMMEDIATE VACANT POSSESSION.
The property is in need of a new owner who can visualise the POTENTIAL because some updating is required. If you are looking for a project to create the ideal home, we can HIGHLY RECOMMEND VIEWING this property.
Fully enclosed, tiled floor.
Glazed entrance door, cupboard understairs, radiator, carpet.
Comprising low level WC, wash hand basin, (space for shower cubicle) radiator, double glazed window to side.
Double glazed patio doors to garden, feature fireplace, radiator.
Double glazed window to front, radiator, carpet.
Matching range of wall and base units, integral fridge/freezer, single drainer sink unit with mixer tap, radiator, double glazed window and door to rear.
Plumbed for washing machine, wall cupboards, larder cupboard.
Access to loft, carpet.
Two double glazed windows to front, window to side, 2 radiators, carpet.
Double glazed window to front, radiator, carpet.
Double glazed window to rear, airing cupboard, radiator, carpet.
Matching suite comprising enclosed bath with shower mixer tap, rail and curtain, wash hand basin on pedestal, low level WC, tiled walls, carpet, double glazed window to rear.
Approximately 57' patio area, laid to lawn, plant and shrub borders, shed to remain.
Up and over door, power and light.
We have been advised that the property is Freehold.
Broadband: Standard, Superfast and Ultrafast broadband is available. Actual service availability at the property may be different. Visit the Ofcom website for further information. - https://checker.ofcom.org.uk/
Mobile Signal/Coverage: You are likely to have good coverage from most networks. Visit the Ofcom website for further information. - https://checker.ofcom.org.uk/
Broadband and mobile signal is edited based on the Ofcom website.
These particulars form no part of any contract and are issued as a general guide only. Main services and appliances have not been tested by the agents and no warranty is given by them as to working order or condition. All measurements are approximate and have been taken at the widest points unless otherwise stated. The accuracy of any floor plans published cannot be confirmed. Reference to tenure, building works, conversions, extensions, planning permission, building consents/regulations, service charges, ground rent, leases, fixtures, fittings and any statement contained in these particulars should be not be relied upon and must be verified by a legal representative or solicitor before any contract is entered into.
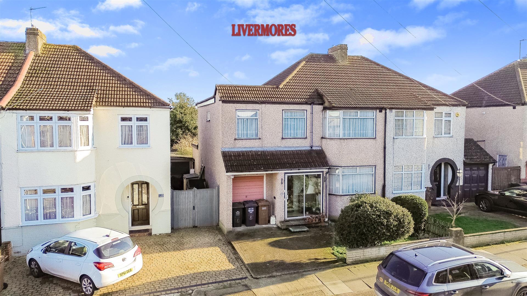
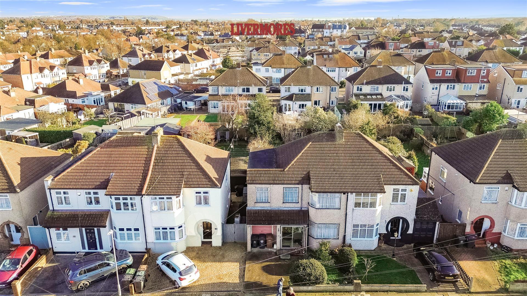
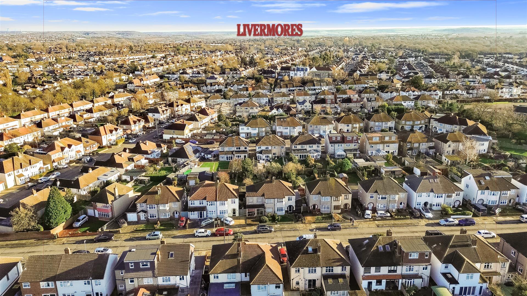
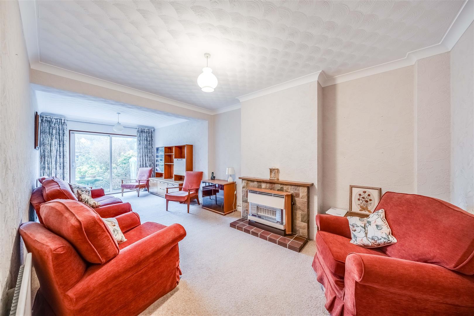
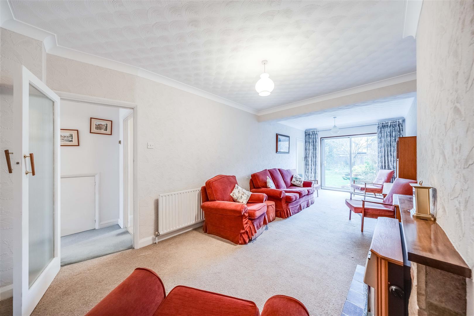
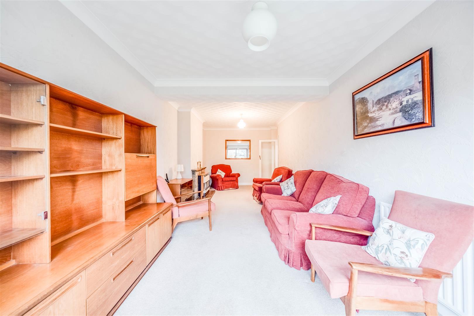
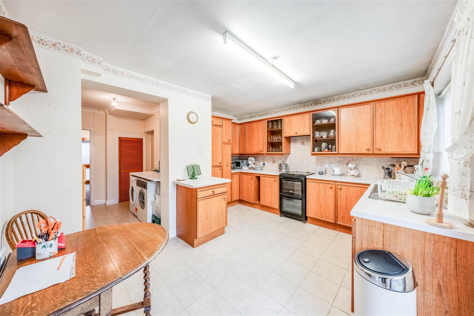
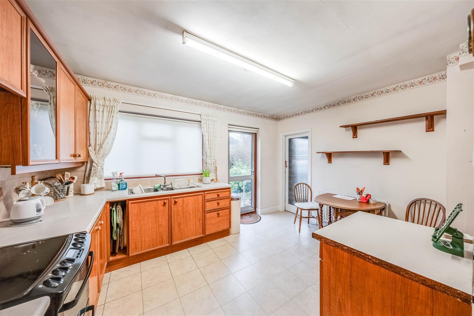
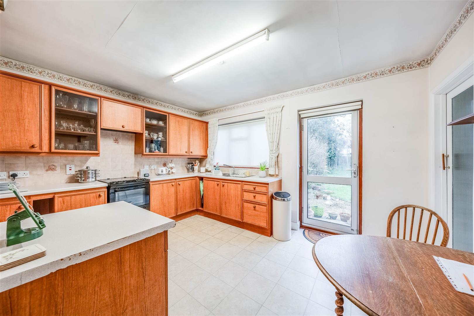
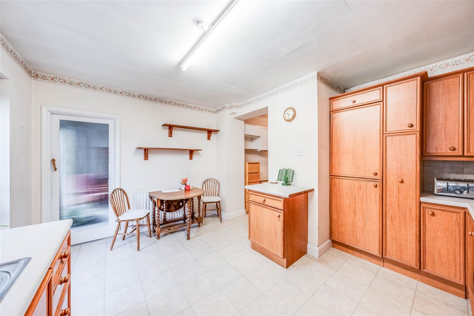
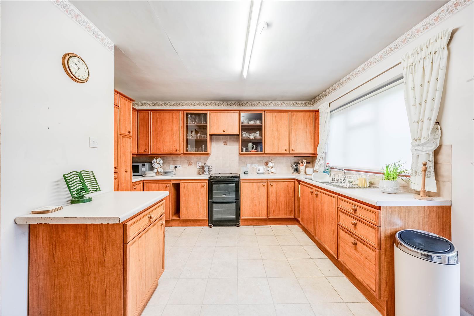
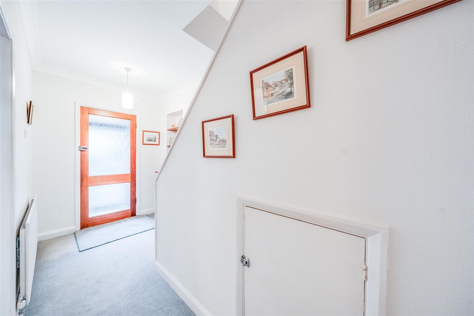
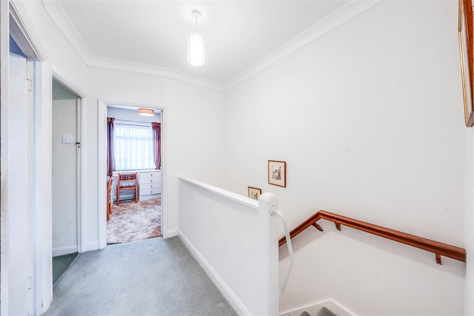
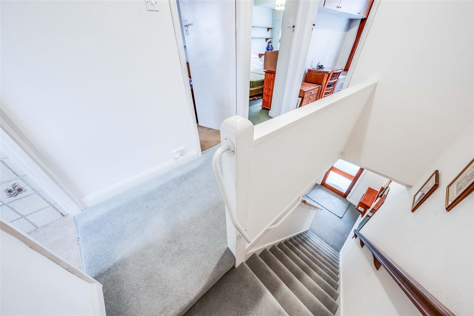
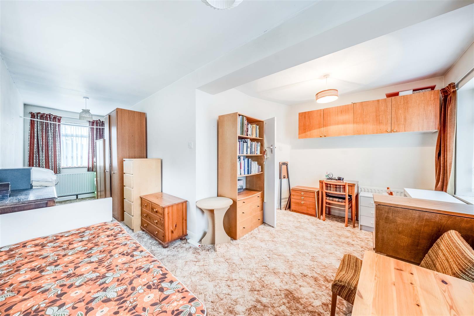
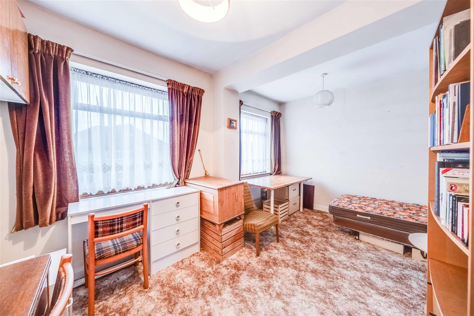
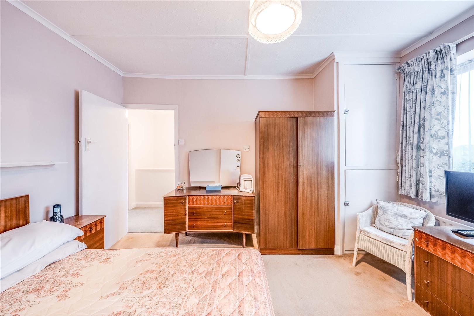
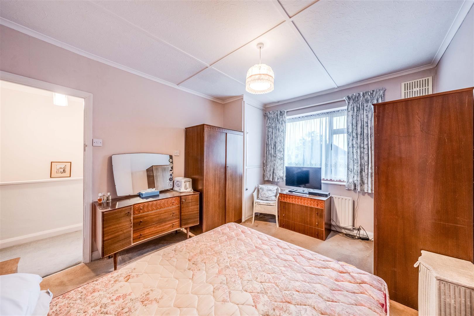
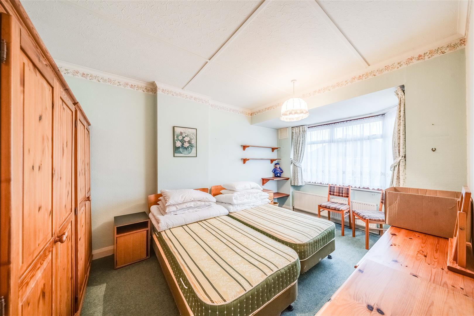
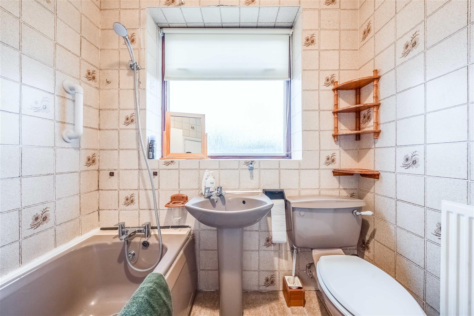
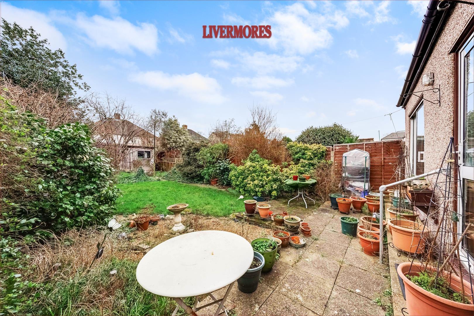
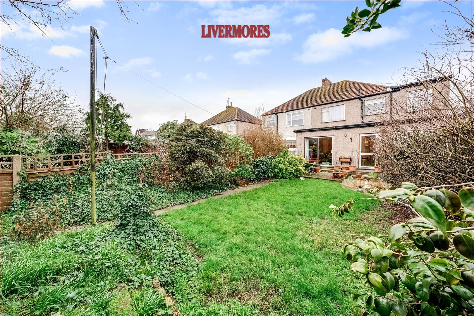
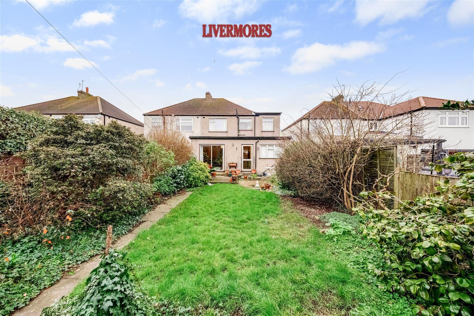
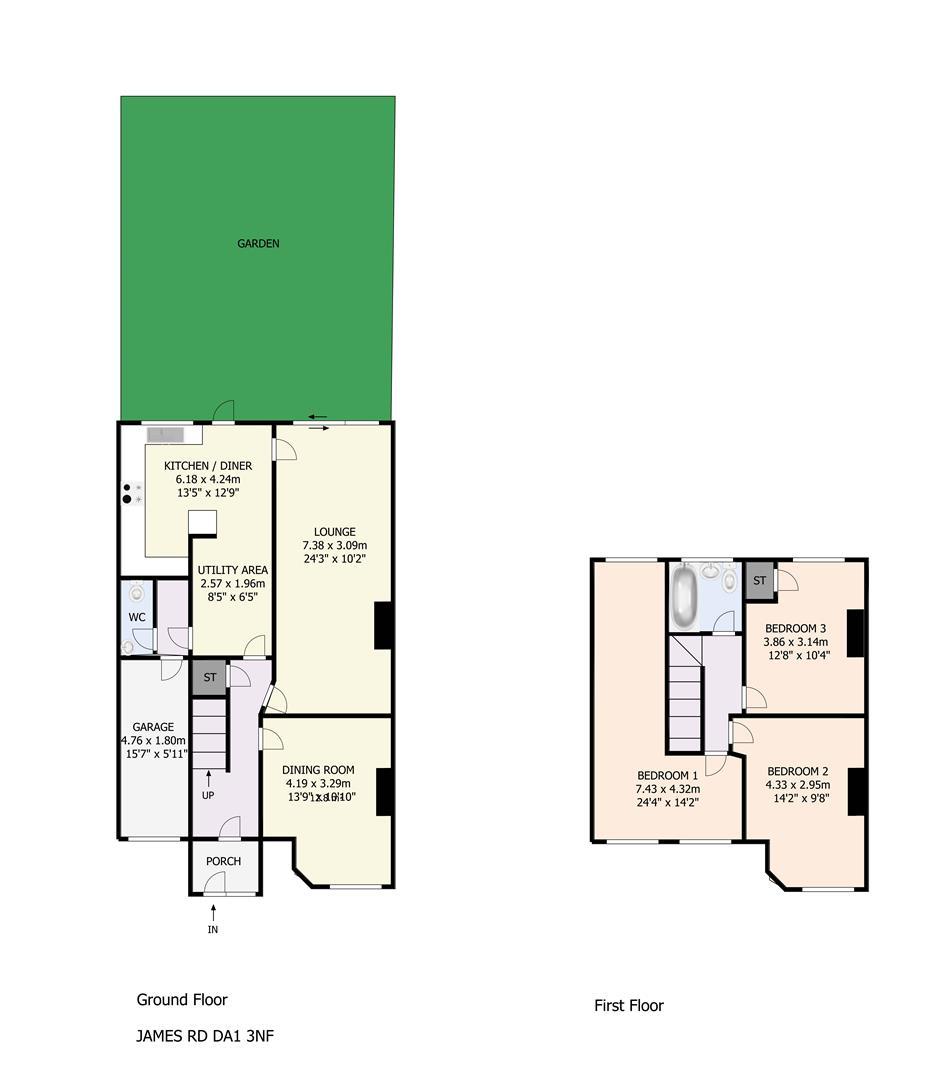
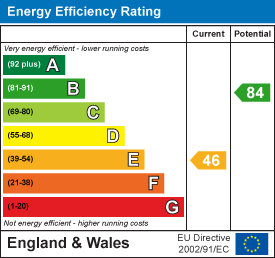
List of nearest schools to this property.
* Distances are straight line measurements.
Wentworth Primary School - 0.06 miles
Dartford Grammar School for Girls - 0.67 miles
Haberdashers' Aske's Crayford Academy - 0.69 miles
List of nearest public transport to this property.
* Distances are straight line measurements.
Crayford Rail Station - 0.44 miles
London City Airport - 7.2 miles
Dartford: Princes Avenue Coach Stop - 2.34 miles
Woolwich Arsenal Pier - 6.11 miles
To view or request more details:
Livermores
1 Hythe Street
Dartford
DA1 1BE