

A fantastic 4/5 bedroom house close to Crayford town centre. The property is well presented and offers spacious living accommodation. Property boasts two reception rooms, good size kitchen, downstairs WC. From the kitchen there is an inner lobby offering extra storage space and this leads to a good size rear garden. Upstairs there are 4 bedrooms, small 5th bedroom/study, and family bathroom. In addition to all of the above, the property further benefits from off street parking. Available 19th October 2024.
Tiled floor. Stairs to first floor.
Laminate floor. Understairs cupboard. Two radiators. Double glazed bay window to front. Double glazed patio doors to rear garden.
Tiled floor. Radiator. Double glazed window to front.
(Off of Dining Room) Pedestal wash hand basin. Low level WC. Shower cubicle.
Stainless steel single drainer sink unit with cupboard under. Further range of base and wall units. Oven/hob. Plumbed for washing machine. Wall mounted gas fired boiler. Double glazed window to rear. Local tiling. Tiled floor. Door to inner lobby.
Access to loft. Carpet. Radiator.
Cast iron fireplace. Storage cupboard. Laminate floor. Radiator. Double glazed window to front.
Laminate floor. Radiator. Double glazed window to front and rear.
Laminate floor. Radiator. Double glazed window to front.
Laminate floor. Radiator. Double glazed window to rear.
Laminate floor. Radiator. Double glazed window to rear.
Tiled floor. Panelled bath with shower attachment. Low level WC. Pedestal wash hand basin. Heated towel rail. Radiator. Double glazed window to rear.
Patio area. Mainly laid to lawn.

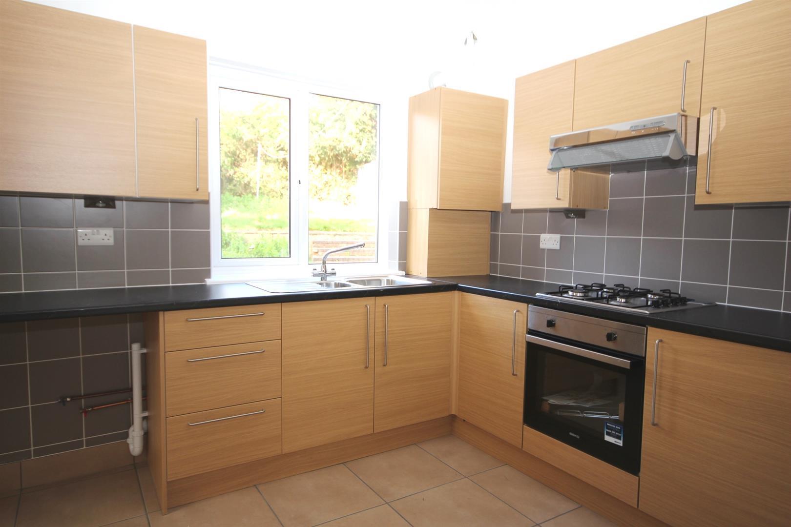
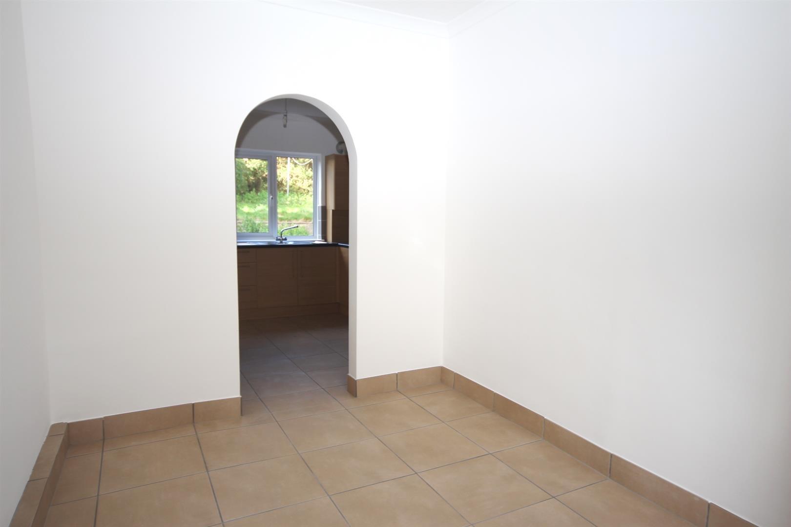
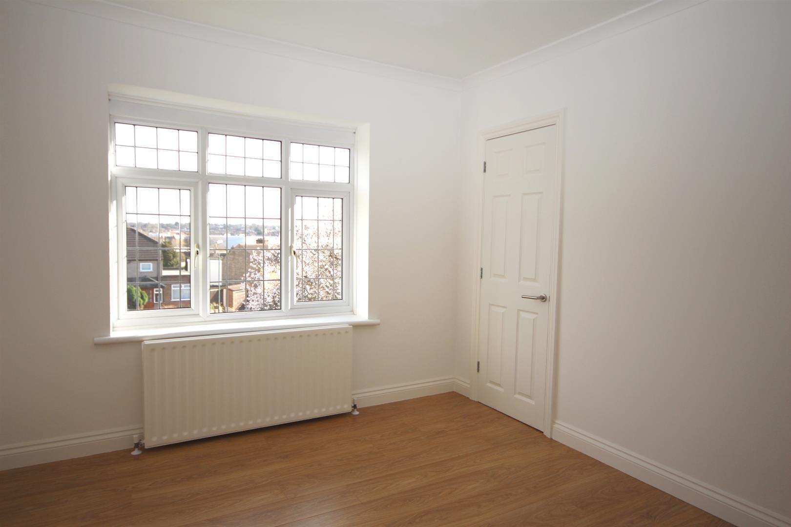
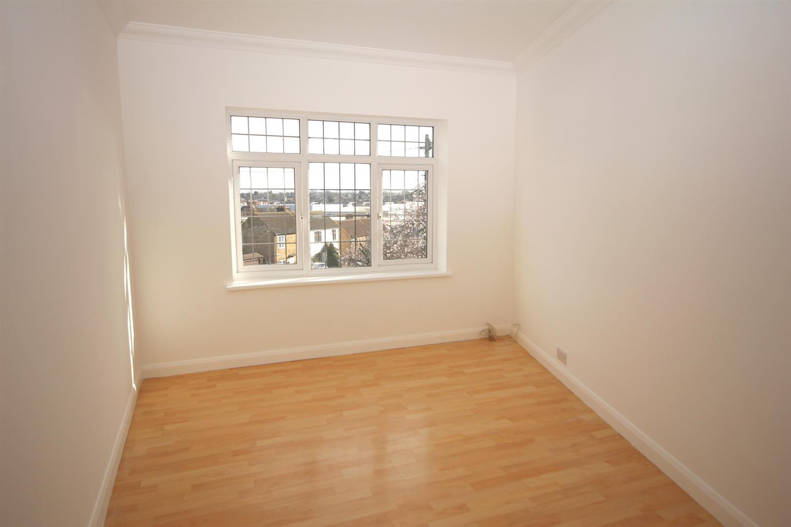
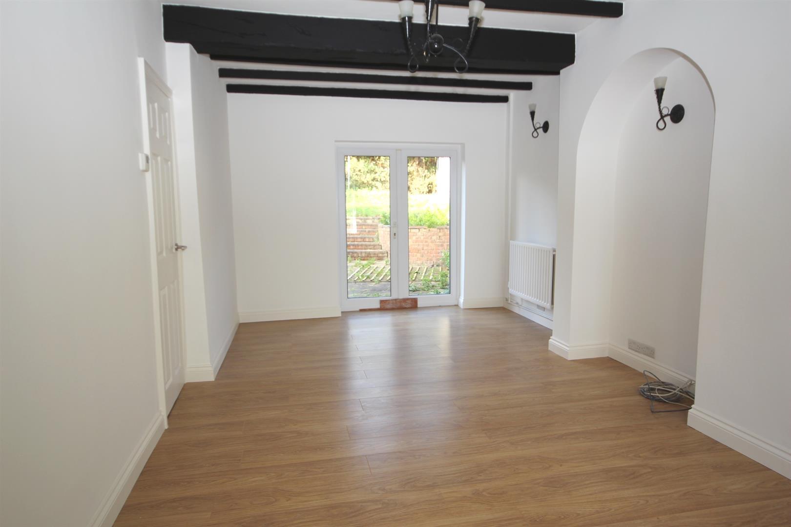
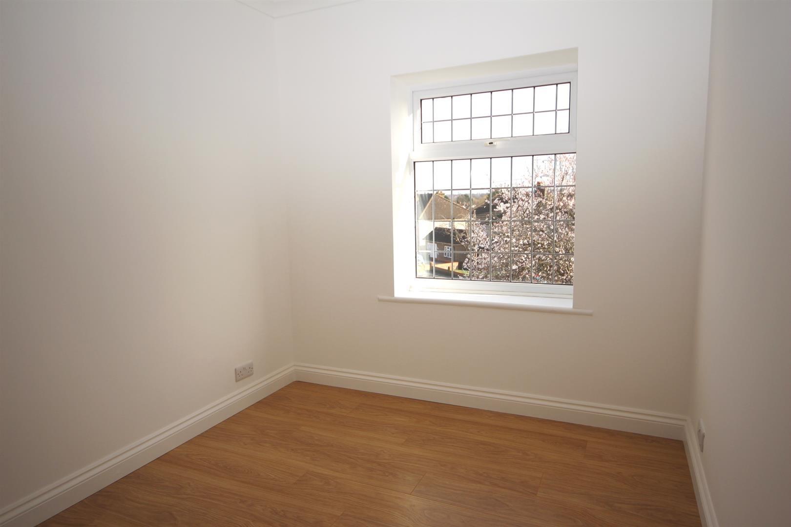
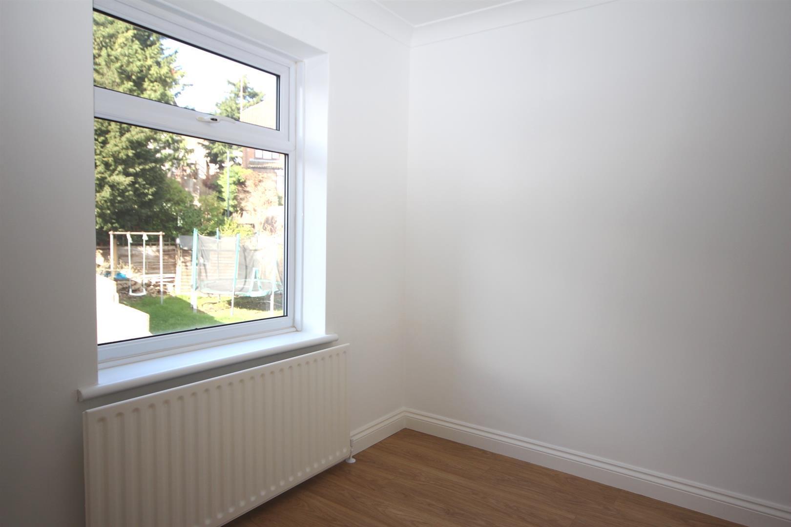
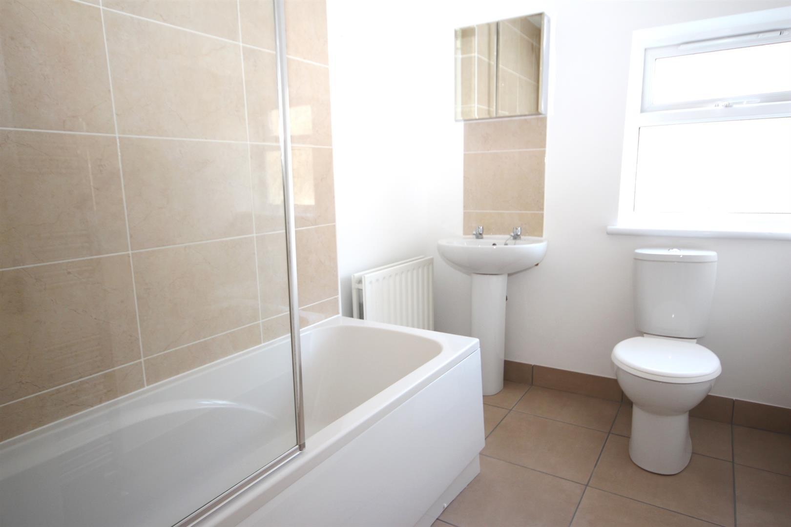
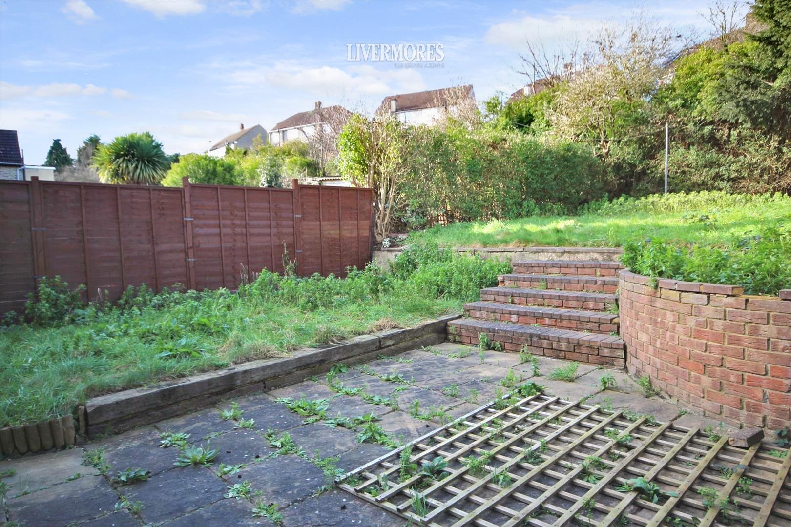
There is currently no floorplan for this property.
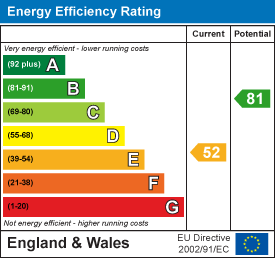
List of nearest schools to this property.
* Distances are straight line measurements.
Haberdashers' Aske's Crayford Temple Grove - 0.16 miles
Haberdashers' Aske's Crayford Academy - 0.16 miles
Haberdashers' Aske's Crayford Academy - 0.16 miles
List of nearest public transport to this property.
* Distances are straight line measurements.
Crayford Rail Station - 0.37 miles
London City Airport - 6.63 miles
Lower Belvedere: Coach Stop - 2.7 miles
Woolwich Arsenal Pier - 5.53 miles
To view or request more details:
Livermores
126 Crayford Road
Crayford
DA1 4ES