

Imagine waking up to this view every morning! We believe that this is probably one of the best views available in the local area and yet still within close proximity to the town centre and rail station. The property is a luxurious nearly new two bedroom 6th floor apartment situated in the Brewers Square development which offers a concierge service, secure and gated parking, heating and hot water provided by central boiler, elevator lift to all floors, electric car charging points, secure cycle store, uPVC French door and windows, audio and visual door entry system The apartment has the benefit of occupying the side of the building which means there are two extra windows which provide extra light and helps give a more spacious feel to the general ambiance. The current vendors have presented the property to an exceptionally high standard and we can HIGHLY RECOMMEND AN INTERNAL VIEWING.
The accommodation comprises open plan lounge/diner/kitchen area with integrated appliances and a balcony to the front overlooking the park, main bathroom, spacious internal hallway with two large storage cupboards, two bedrooms, the master having a en-suite shower room and fitted wardrobes.
The location of the development is central to major amenities with Dartford town centre, including major bus/rail routes, shops and schools.
Audio and visual security entrance with elevator to all floors.
Entrance door, two large storage cupboards, one with plumbing for washing machine and heater controls, entry phone receiver, laminated flooring, radiator.
Large picture window and door to balcony, two windows to side, laminated flooring, two radiators, kitchen area comprises built in stainless steel oven ceramic hob and hood, integrated fridge/freezer, dishwasher and microwave, complimenting wall and base units with soft close doors and drawers, stone worktops, glass splash backs and sink unit. Integrated fridge/freezer, dishwasher, oven/hob and microwave.
Window to front, range of built in wardrobes, carpet, radiator.
Comprising double size shower cubicle, inset low level WC and wash hand basin, heated towel rail, extractor fan, tiled floor.
Window to front, carpet, radiator.
Comprising enclosed panelled bath with mixer taps and shower attachment, inset low level WC and wash hand basin, heated towel rail tiled floor, extractor fan.
Gated parking area with security entrance and permission for one vehicle.
Communal
Leasehold - 999 years from 1st August 2019
Ground Rent - Peppercorn (which means no amount is payable at any time during the whole term of the lease)
Service Charge - £2,367.54 for period 01-10-2023 to 30-09-2024
These particulars form no part of any contract and are issued as a general guide only. Main services and appliances have not been tested by the agents and no warranty is given by them as to working order or condition. All measurements are approximate and have been taken at the widest points unless otherwise stated. The accuracy of any floor plans published cannot be confirmed. Reference to tenure, building works, conversions, extensions, planning permission, building consents/regulations, service charges, ground rent, leases, fixtures, fittings and any statement contained in these particulars should be not be relied upon and must be verified by a legal representative or solicitor before any contract is entered into.
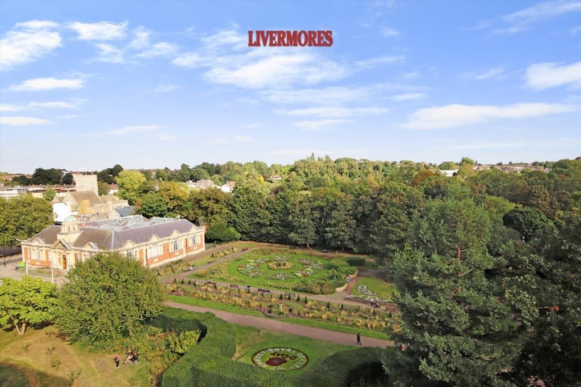
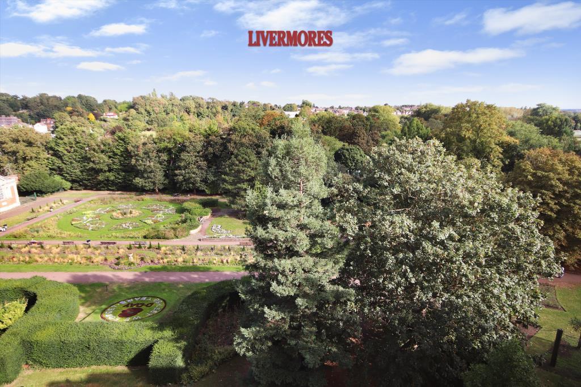
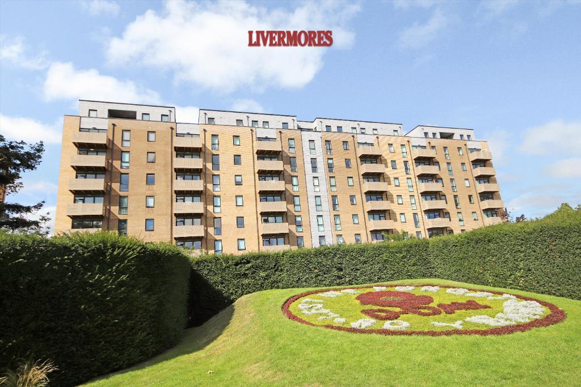
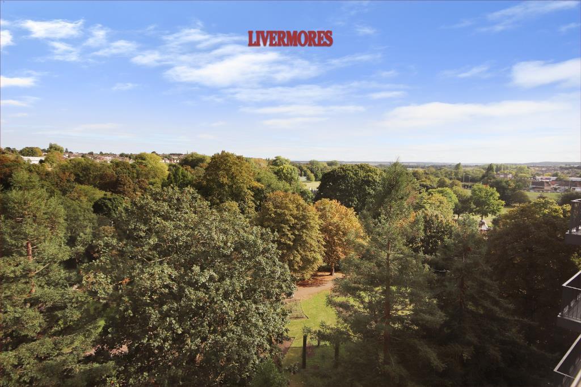
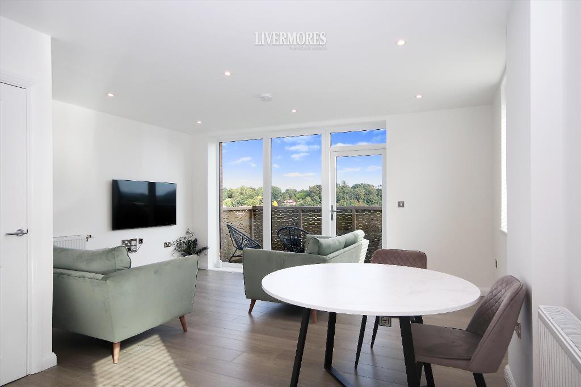
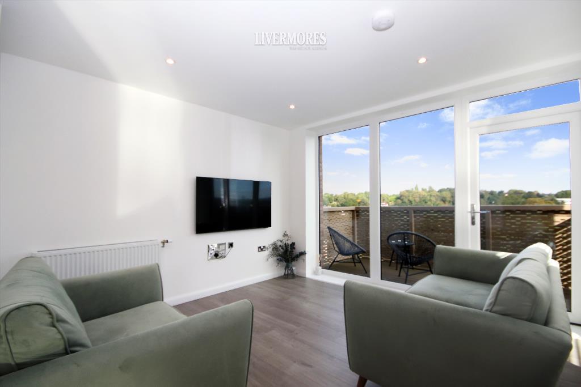
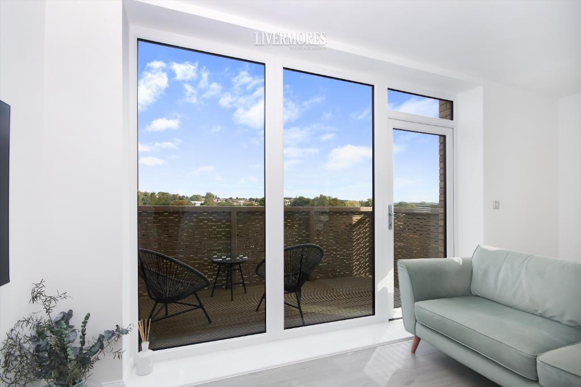
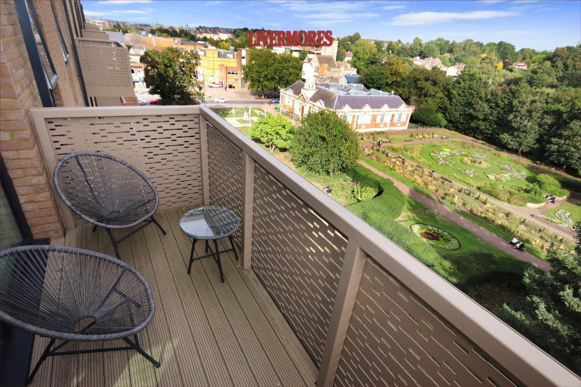
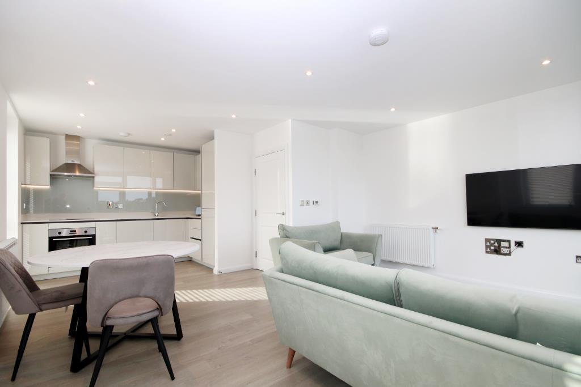
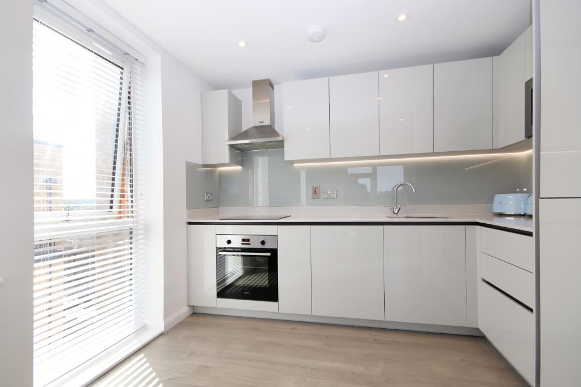
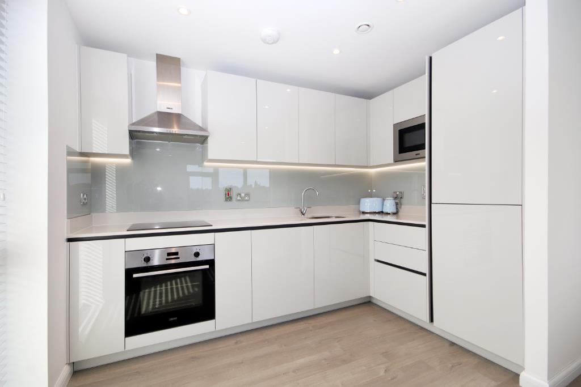
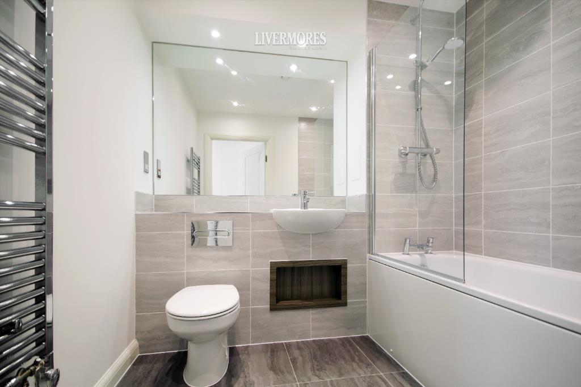
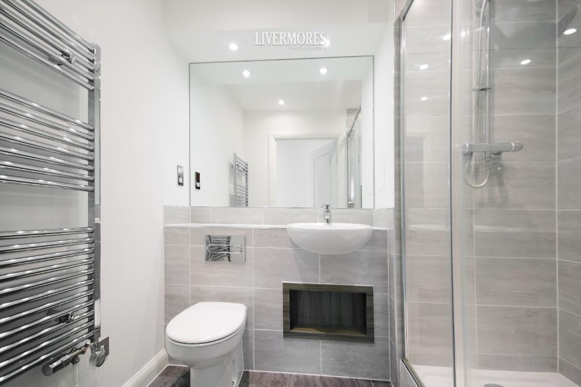
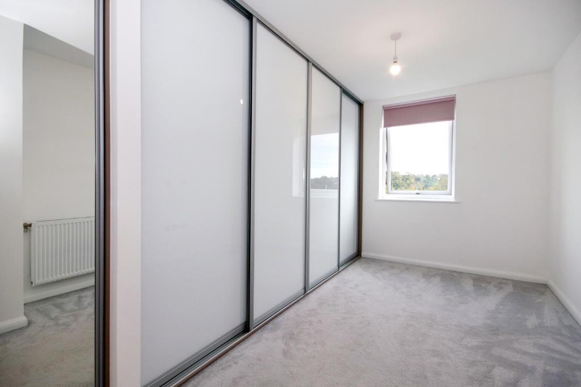
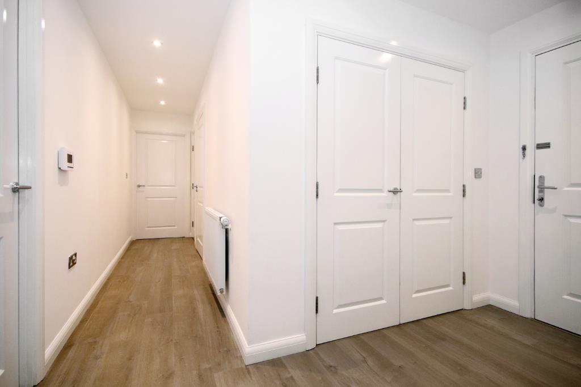
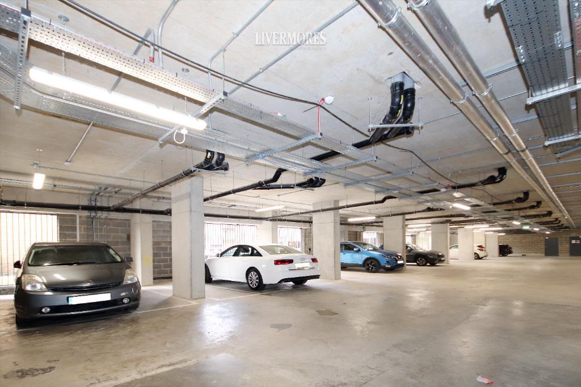
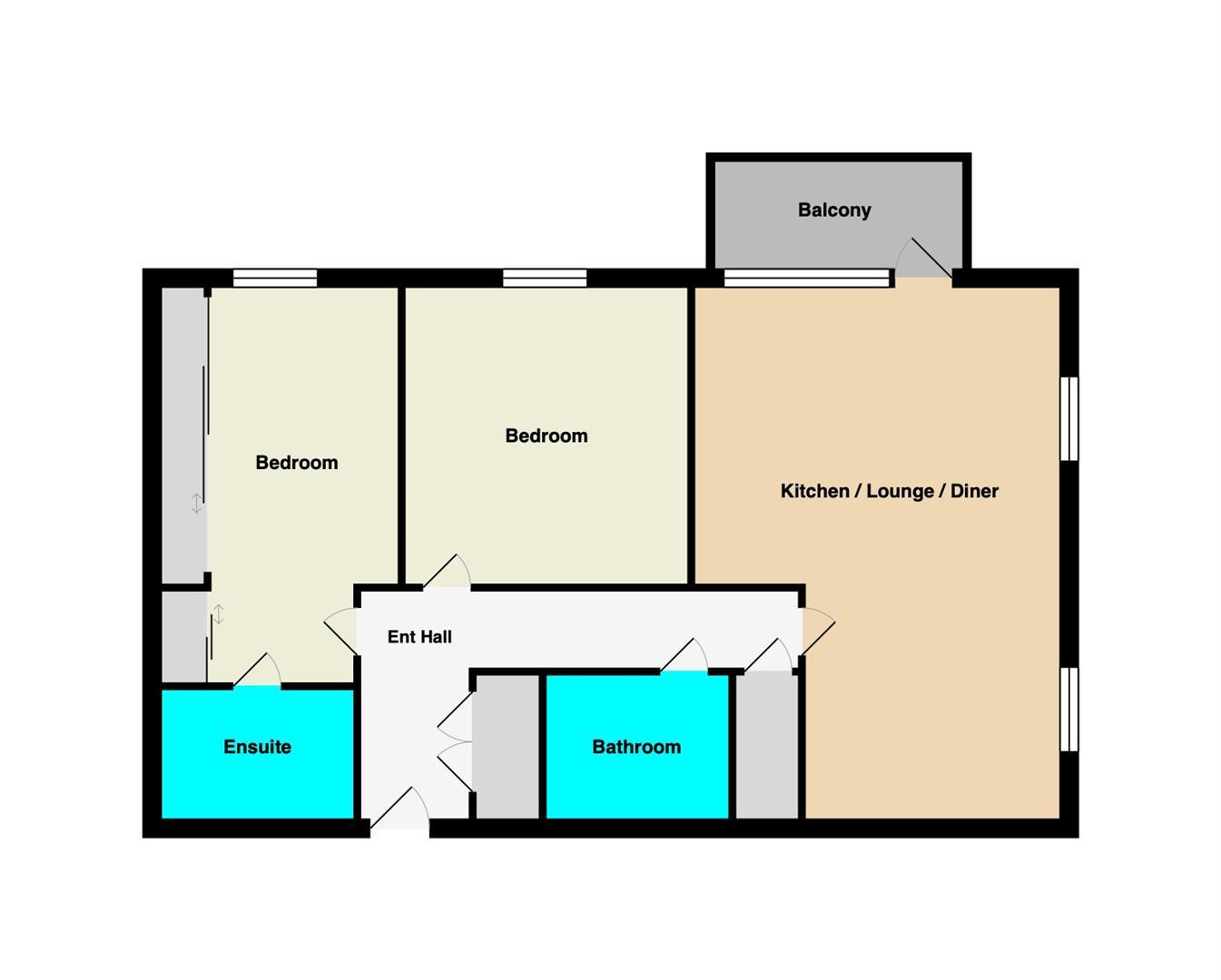
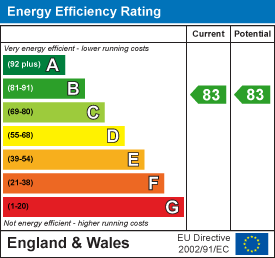
List of nearest schools to this property.
* Distances are straight line measurements.
Westgate Primary School - 0.29 miles
Dartford Science & Technology College - 0.33 miles
Dartford Science & Technology College - 0.33 miles
List of nearest public transport to this property.
* Distances are straight line measurements.
Dartford Rail Station - 0.33 miles
London City Airport - 8.39 miles
Dartford: Princes Avenue Coach Stop - 1.06 miles
Tilbury Ferry Terminal - 6.4 miles
To view or request more details:
Livermores
1 Hythe Street
Dartford
DA1 1BE