
Guide Price £850,000 to £900,000. A rare opportunity to purchase a unique family home on a very large plot within a private road backing onto open fields. The property is situated in the picturesque hamlet of Betsham within an unmade private road on land which was previously part of the Joyce Hall estate. The property now needs a new owner who has the vision and imagination to create a magnificent home again to suit their own style and design. Approached via a very impressive 120’ driveway which widens to 80' (approximately), the property is believed to have been built in the 1960's as a private dwelling but has been used more recently as a residential care home. The extensive footprint of the main building is arranged over two floors and has the benefit of the loft already converted into useable space. To the rear of the garage is an annex which offers flexible use as there is a studio/activity room, shower and utility room. The rear garden is approximately 100' in depth and 80' wide and backs onto open fields. Crayburne enjoys an enviable position on the edge of Betsham and offers a select enclave of premium properties. This particular property has the benefit of open views of the countryside to the rear within this cul-de-sac location. We consider this property, WHICH BENEFITS FROM NO FORWARD CHAIN, ideal for buyers who can visualise the potential and possibilities to create a fantastic family home within substantial grounds. VIEWING HIGHLY RECOMMENDED.
Approximately 120' in length widening to 80' width
Fully enclosed.
Entrance door, laminated flooring, storage cupboard, radiator.
Comprising low level WC, wash hand basin, part tiled walls and flooring, radiator, double glazed window to side.
Double glazed window to front, radiator, parquet flooring.
Double glazed window to front, parquet flooring, storage cupboard, doors to conservatory.
'P' shaped, doors to garden, tiled flooring.
(off lounge) Patio doors to rear, two radiators.
(off dining room) comprising shower area, low level WC, wash hand basin, radiator, double glazed window to front.
Matching range of wall and base units, single drainer sink unit with mixer tap, tiled flooring, radiator, door to conservatory, door to garage and access to the annex, double glazed window to rear.
Double glazed doors to a Juliet balcony, two built in wardrobes, radiator, carpet.
Comprising enclosed bath, shower cubicle, wash hand basin in vanity, low level WC, bidet, double glazed window to rear.
Double glazed window to rear, fitted wardrobes.
Comprising shower cubicle, wash hand basin on pedestal.
Double glazed window to rear, matching wardrobes and drawer units, radiator, carpet.
Double glazed window to front, radiator, carpet.
Double glazed window to front, radiator, carpet.
The main loft has been sub-divided into three separate rooms. The rooms are inter-connecting and have restricted head height to allow for the roof line. Measurements have been taken at floor level. The loft is accessed via a ladder and not a staircase.
Room 1 (20' x 11') 3 skylight windows, selection of base units with work-surfaces, cupboard housing water tank.
Room 2 (14' 6" x 10'7") 3 skylight windows, access to eaves storage
Room 3 (11' x 7'9") 1 skylight window, work surfaces.
Comprising enclosed bath, wash hand basin in vanity unit, low level WC, heated towel rail, tiled flooring, double glazed window to front.
Approximately 100' in depth and 80' wide. Mature trees and shrubs, laid to lawn, patio and decking viewing area at rear, large storage shed/workshop and tool shed, covered swimming pool (not in use), side access via the car port.
Disused covered outdoor pool area measuring approximately 11m x 4m situated within the rear garden.
A single story annex has been added to the rear of the garage which comprises of a studio/activity room, utility room and shower room. The details of which follow:
Doors to rear and side.
Sink unit, plumbed for washing machine.
Comprising shower cubicle, low level WC, wash hand basin, radiator.
Currently subdivided into storage areas.
Situated on the right hand side flank wall.
We have been informed that the property is Freehold.
Council tax banding 'G' and the EPC rating is 'D'
We have been informed that mains drainage is supplied.
All enquiries regarding previous or existing planning permissions, change of use or potential development should be referred to Dartford Borough Council.
These particulars form no part of any contract and are issued as a general guide only. Main services and appliances have not been tested by the agents and no warranty is given by them as to working order or condition. All measurements are approximate and have been taken at the widest points unless otherwise stated. The accuracy of any floor plans published cannot be confirmed. Reference to tenure, building works, conversions, extensions, planning permission, building consents/regulations, service charges, ground rent, leases, fixtures, fittings and any statement contained in these particulars should be not be relied upon and must be verified by a legal representative or solicitor before any contract is entered into. Where contrasting colour and black and white images are used, these are indicative only and the exact boundary should be checked by your conveyancer before exchanging contracts.
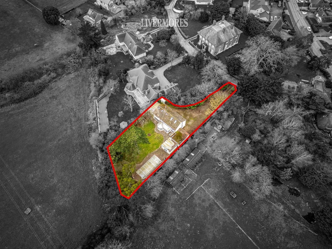
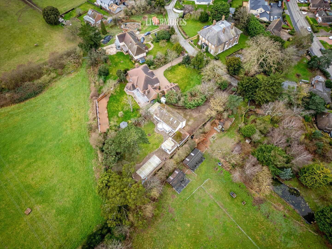
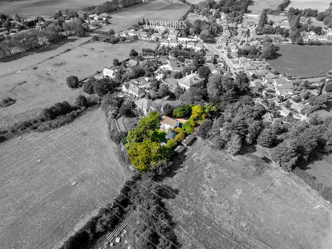
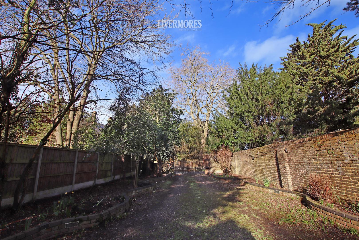
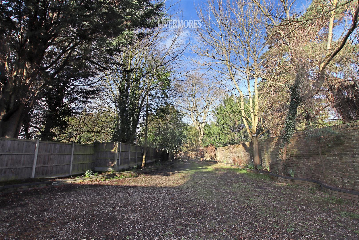
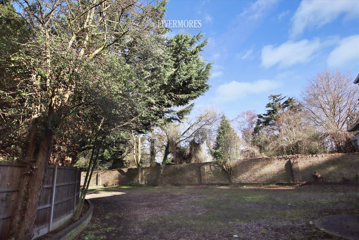
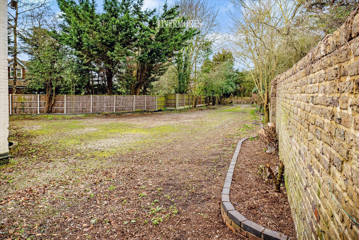
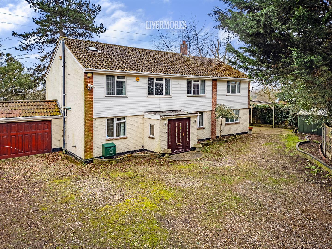
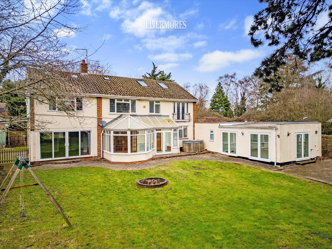
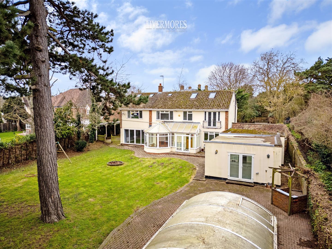
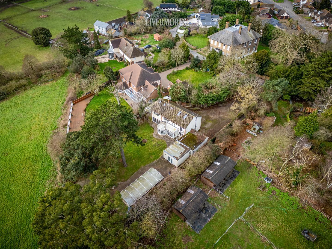
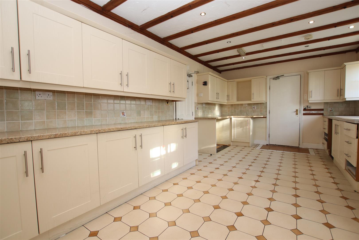
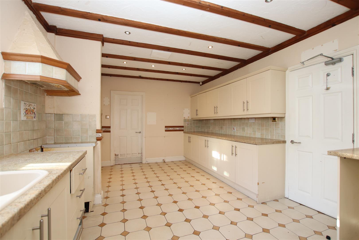
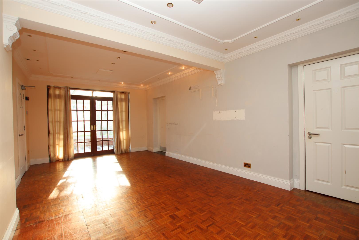
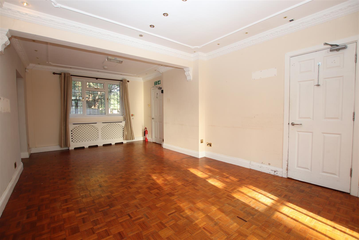
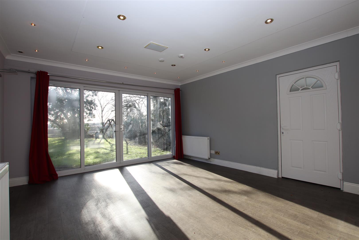
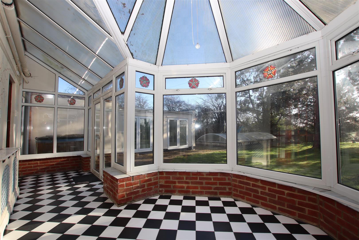
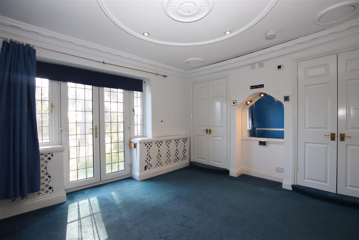
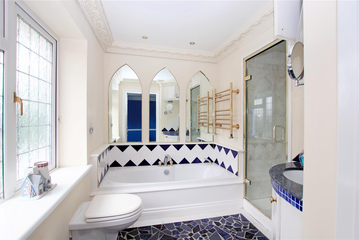
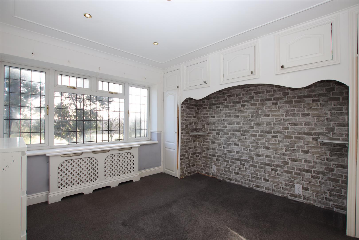
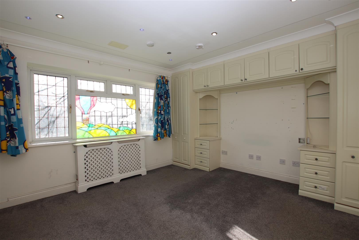
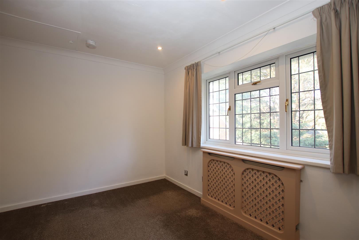
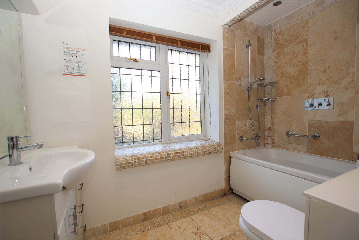
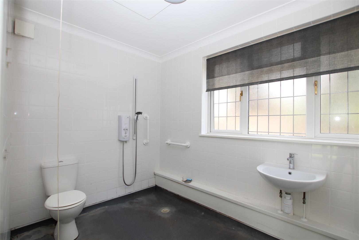
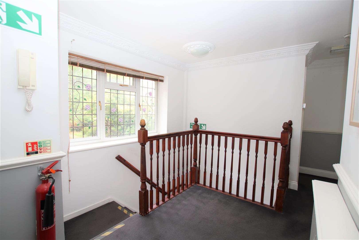
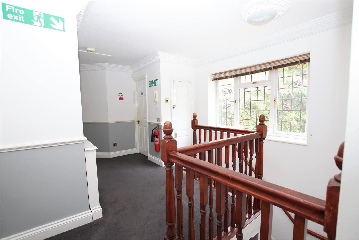
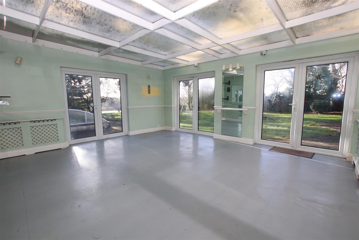
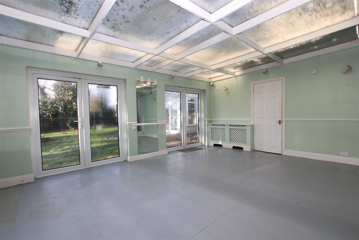
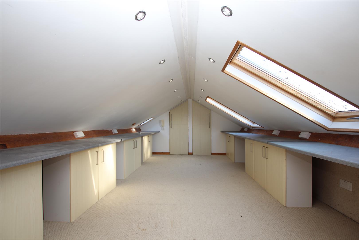
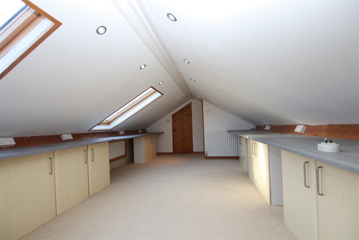
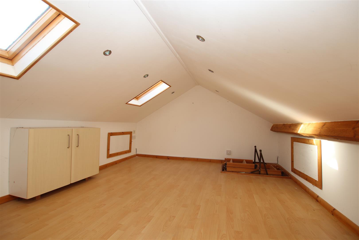
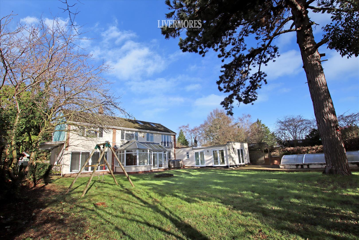
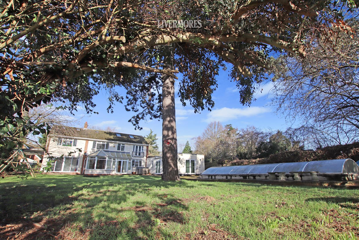
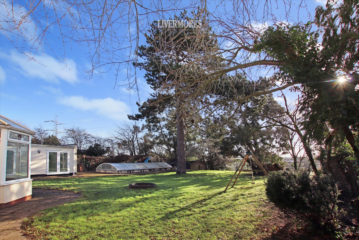
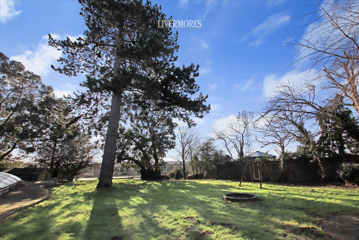
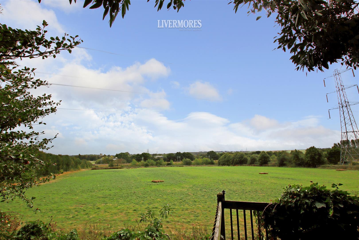
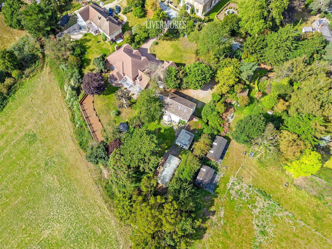
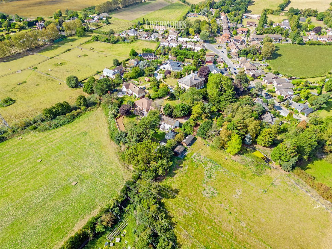
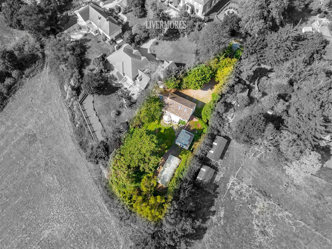
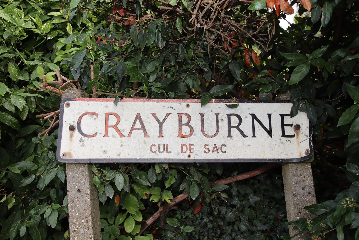
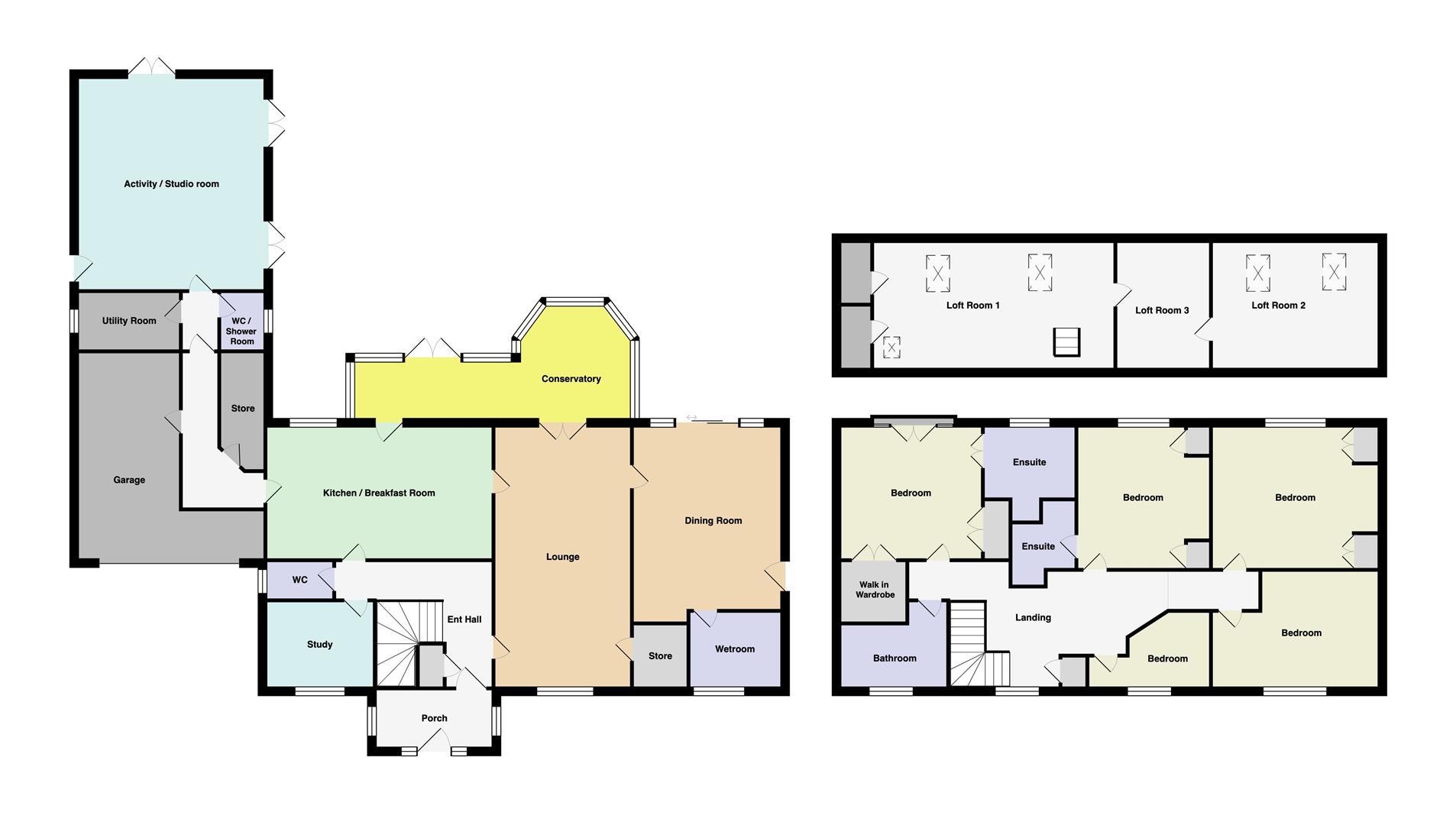
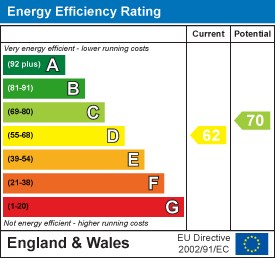
List of nearest schools to this property.
* Distances are straight line measurements.
Sedley's Church of England Voluntary Aided Primary School - 0.49 miles
Northfleet School for Girls - 1.49 miles
Northfleet School for Girls - 1.49 miles
List of nearest public transport to this property.
* Distances are straight line measurements.
Longfield Rail Station - 1.67 miles
London City Airport - 12.61 miles
Ebbsfleet Intl Rail Station: Coach Stop - 1.7 miles
Gravesend Pier - 3.1 miles
To view or request more details:
Livermores
1 Hythe Street
Dartford
DA1 1BE