

Beautifully presented end of terrace. Recently refurbished with a lounge and lovely kitchen/diner to the ground floor. To the first floor there are 3 bedrooms and a reappointed bathroom. Externally there is a rear garden with patio, decking and lawned areas. To the rear there is access to a garage. VIEWING RECOMMENDED. SIMILAR PROPERTIES REQUIRED. DEPOSIT £1961.53
Wood effect laminate floor, under stairs cupboard, radiator doors to:
Double glazed window to front, laminate flooring, radiator, spotlights
Double glazed window to rear, double glazed bi fold doors to rear, matching wall and base units, work surface, stainless steel sink unit with mixer tap, built in oven & hob, space for fridge/freezer, plumbed for washing machine, tiled floor, spotlights, double radiator.
Access to loft, carpet, doors to:
Double glazed window to front, fitted wardrobes, carpet, radiator
Double glazed window to front, built in cupboard, carpet, radiator.
Double glazed window to front, carpet, radiator.
Double glazed window to rear, panel enclosed bath with mixer tap, pedestal wash hand basin with mixer tap, low level w/c, part tiled.
Patio, decked area to rear, laid to lawn, access to garage
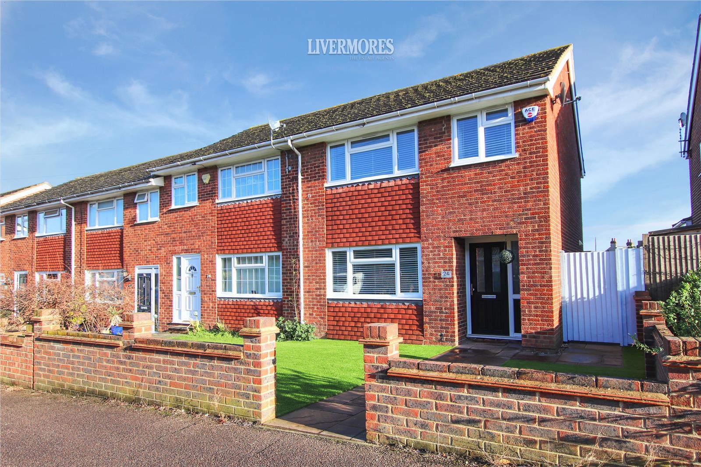
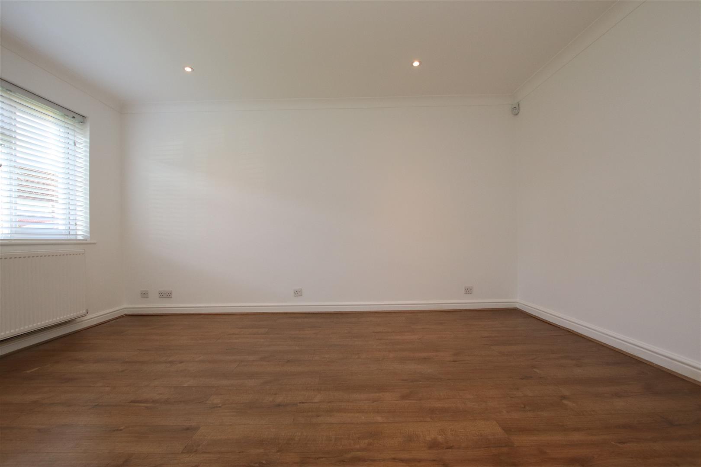
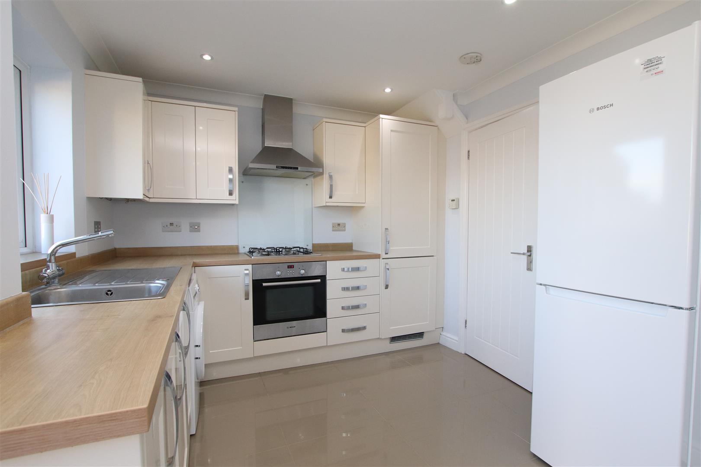
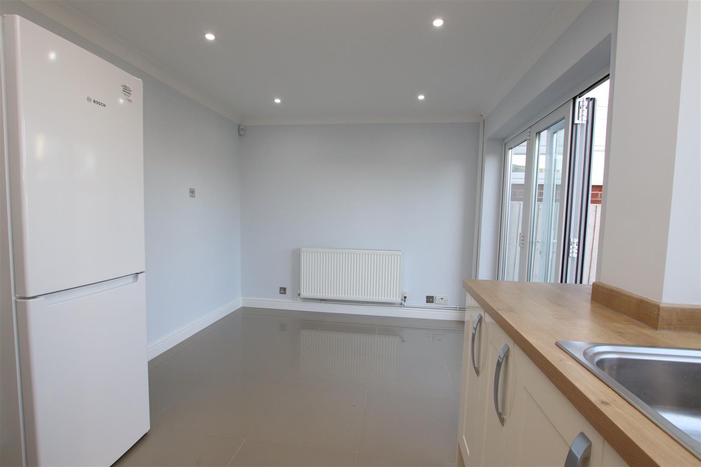
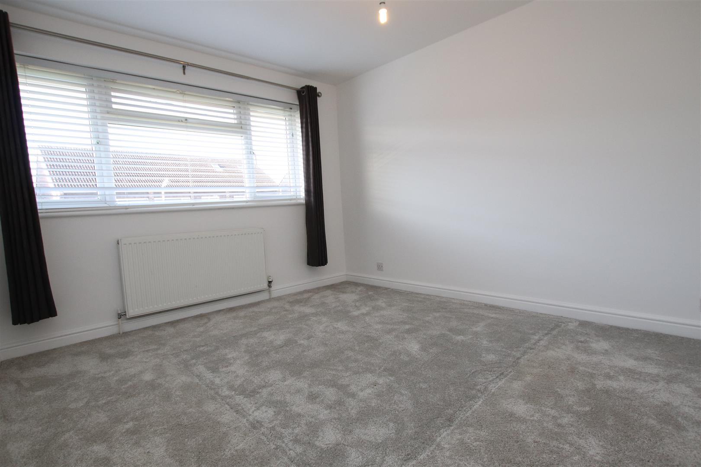
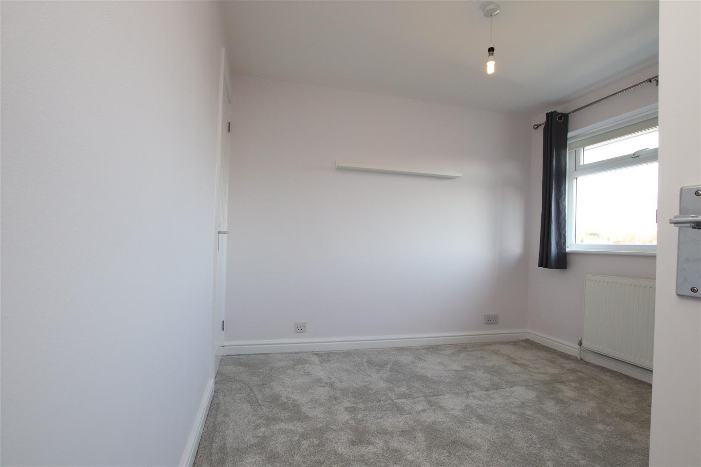
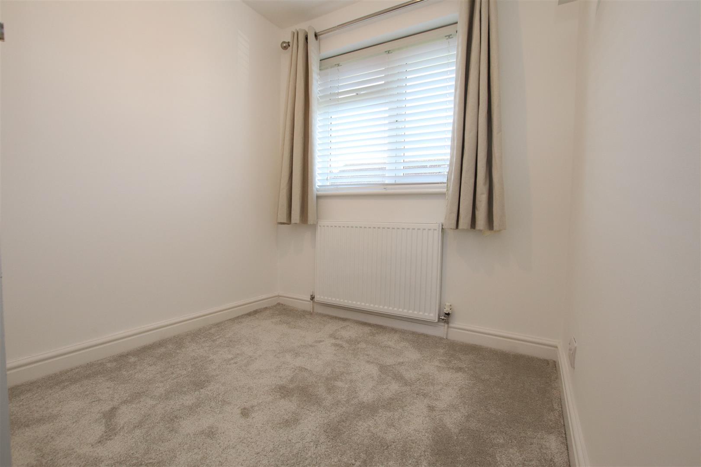
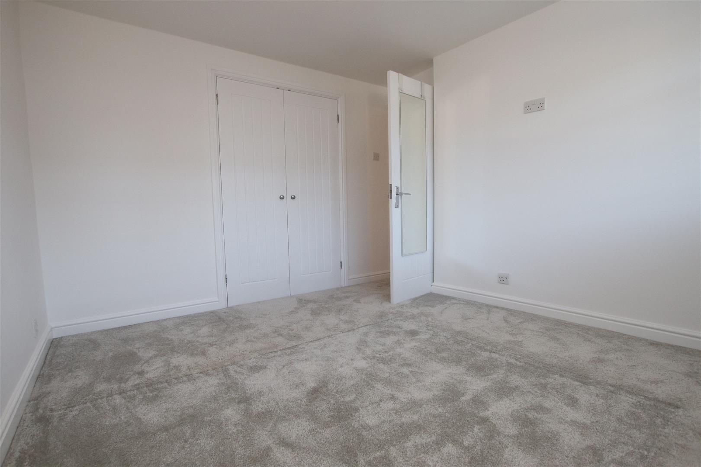
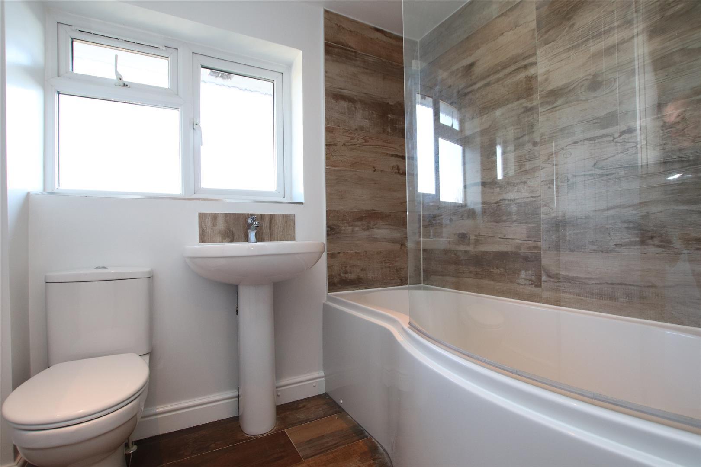
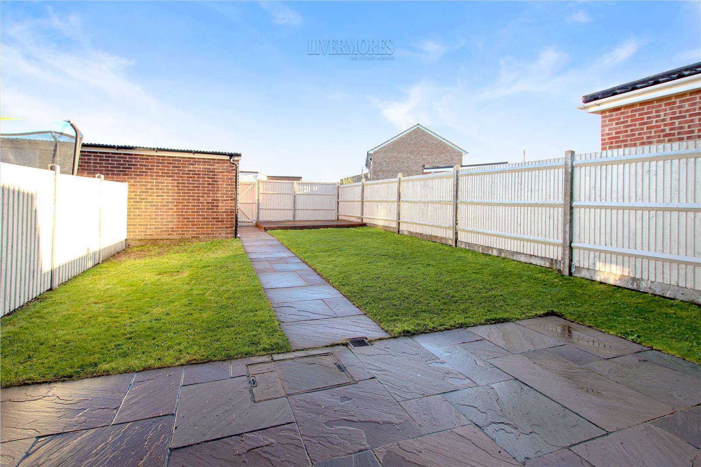
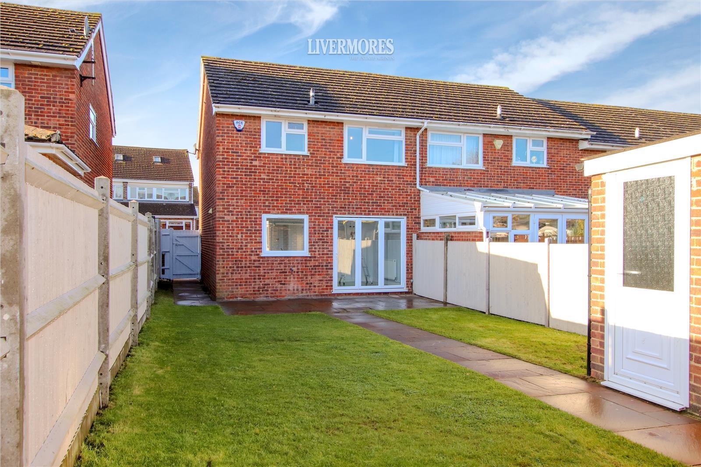
There is currently no floorplan for this property.
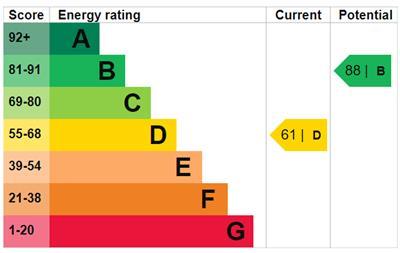
List of nearest schools to this property.
* Distances are straight line measurements.
Hextable Primary School - 0.33 miles
The Annex School House - 0.53 miles
Orchards Academy - 0.93 miles
List of nearest public transport to this property.
* Distances are straight line measurements.
Swanley Rail Station - 1.12 miles
Biggin Hill Airport - 8.16 miles
Dartford: Princes Avenue Coach Stop - 3.37 miles
Woolwich Arsenal Pier - 7.57 miles
To view or request more details:
Livermores
1 Hythe Street
Dartford
DA1 1BE