

* CHAIN FREE * THREE BEDROOM SEMI-DETACHED HOUSE * IDEAL FAMILY HOME OR INVESTMENT PROPERTY * QUIET & POPULAR RESIDENTAL CUL-DE-SAC * CLOSE TO CRAYFORD HIGH STREET * WALKING DISTANCE TO ST PAULINUS PRIMARY SCHOOL & HABERDASHERS' ACADEMY * TWO OFF-STREET PARKING SPACES * SIMILAR PROPERTIES REQUIRED * EPC RATING C * COUNCIL TAX BAND D *
Discover the charm of this captivating three-bedroom semi-detached home nestled in the peaceful and highly sought-after Glebelands. This family home comes to the market with the added perk of being CHAIN-FREE, promising a seamless transition for its new owners. While the property exudes potential, it's worth noting that it could benefit from some updating, offering the perfect opportunity for personalisation. Externally, the residence offers a low-maintenance garden, complemented by a shed and convenient side access from the front. To top it off, the property features off-street parking for two cars and a garage en-bloc for added convenience.
Strategically positioned between Crayford and the Bexleyheath border, this locale features a variety of school options, including the sought-after St Paulinus Primary School and the Haberdashers’ Academy. Beyond its excellent transport connections, Glebelands offers a short stroll via a footpath on Rectory Close to a myriad of shops, restaurants, and pubs.
With the right eye, this home can be fantastic for families or first-time buyers alike.
Our vendor has informed us that this is a Freehold property.
These particulars form no part of any contract and are issued as a general guide only. Main services and appliances have not been tested by the agents and no warranty is given by them as to working order or condition. All measurements are approximate and have been taken at the widest points unless otherwise stated. The accuracy of any floor plans published cannot be confirmed. Reference to tenure, building works, conversions, extensions, planning permission, building consents/regulations, service charges, ground rent, leases, fixtures, fittings and any statement contained in these particulars should not be relied upon and must be verified by a legal representative or solicitor before any contract is entered into.
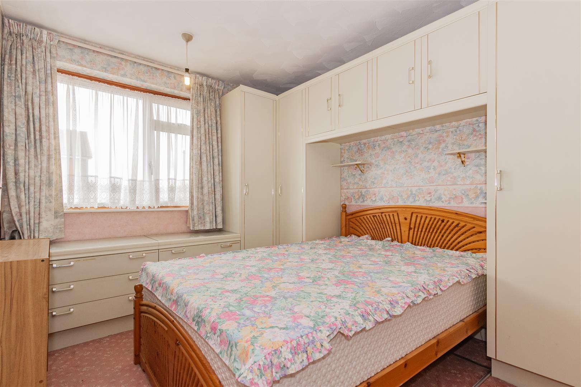
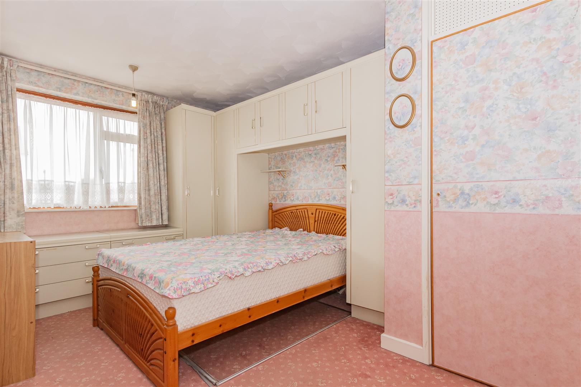
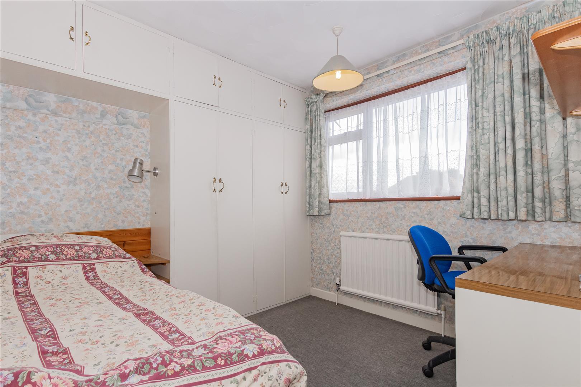

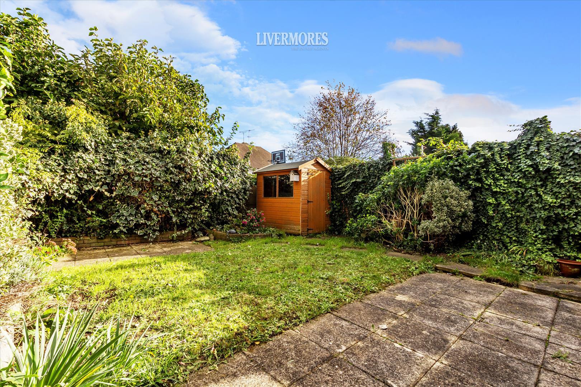
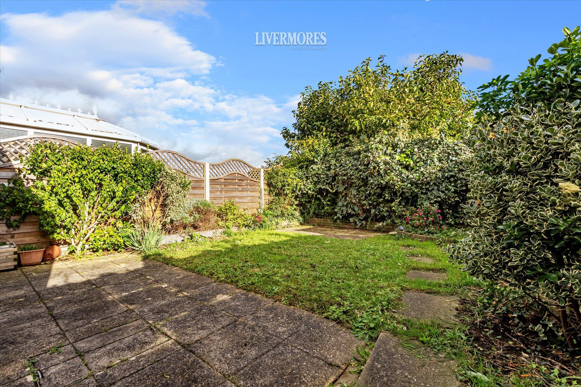
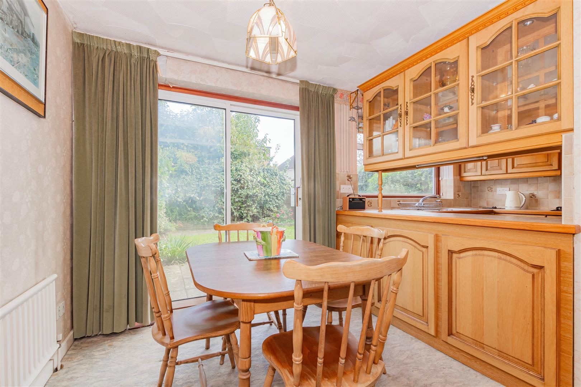
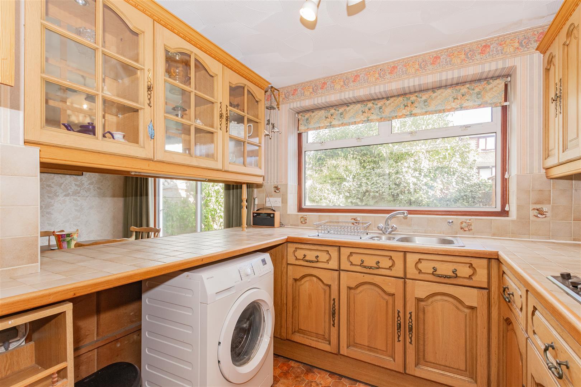
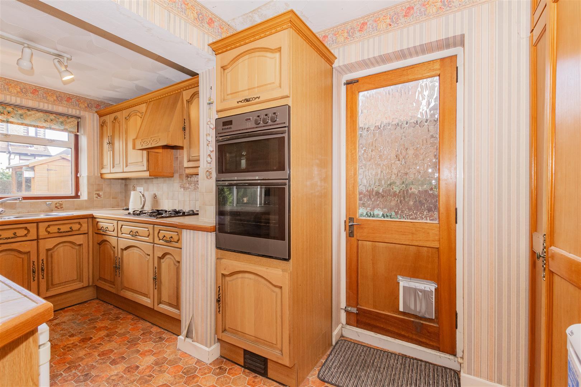
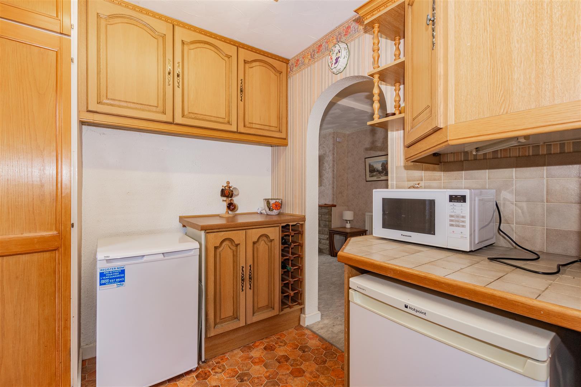
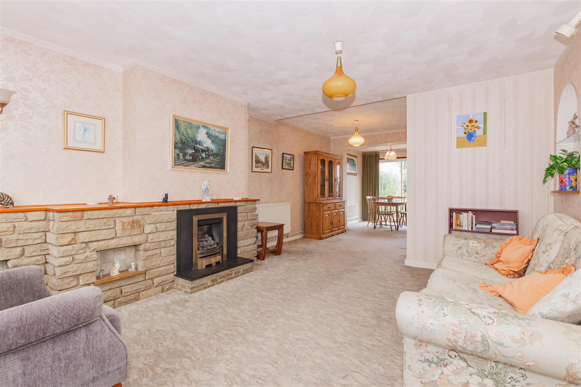
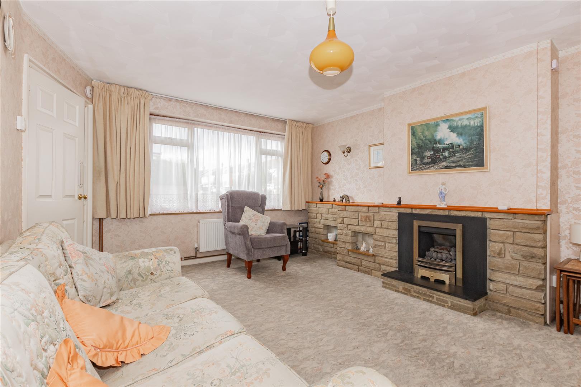
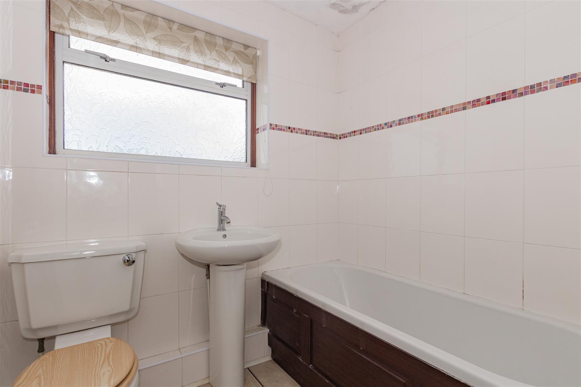
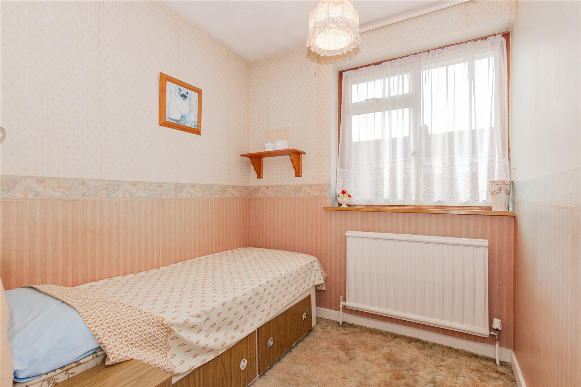
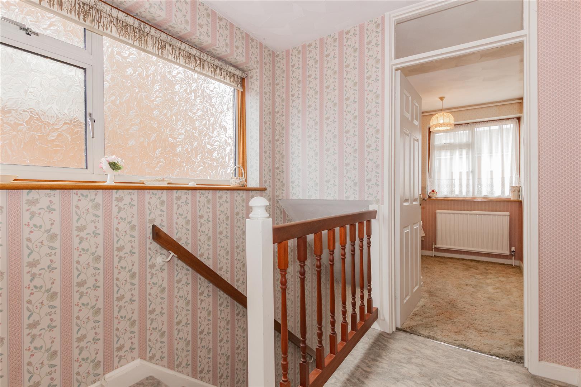
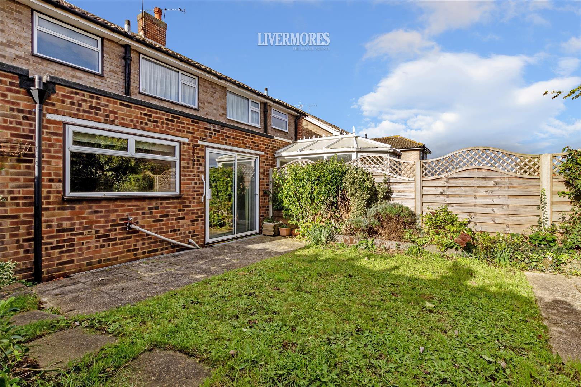
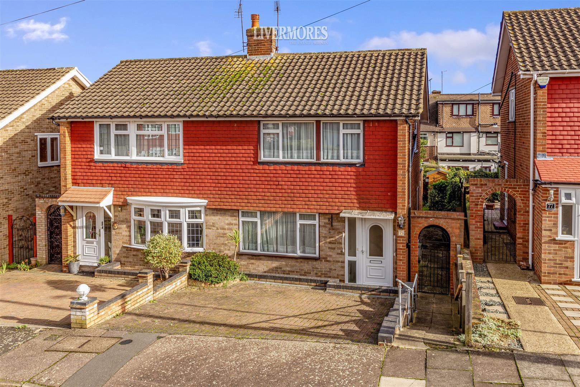
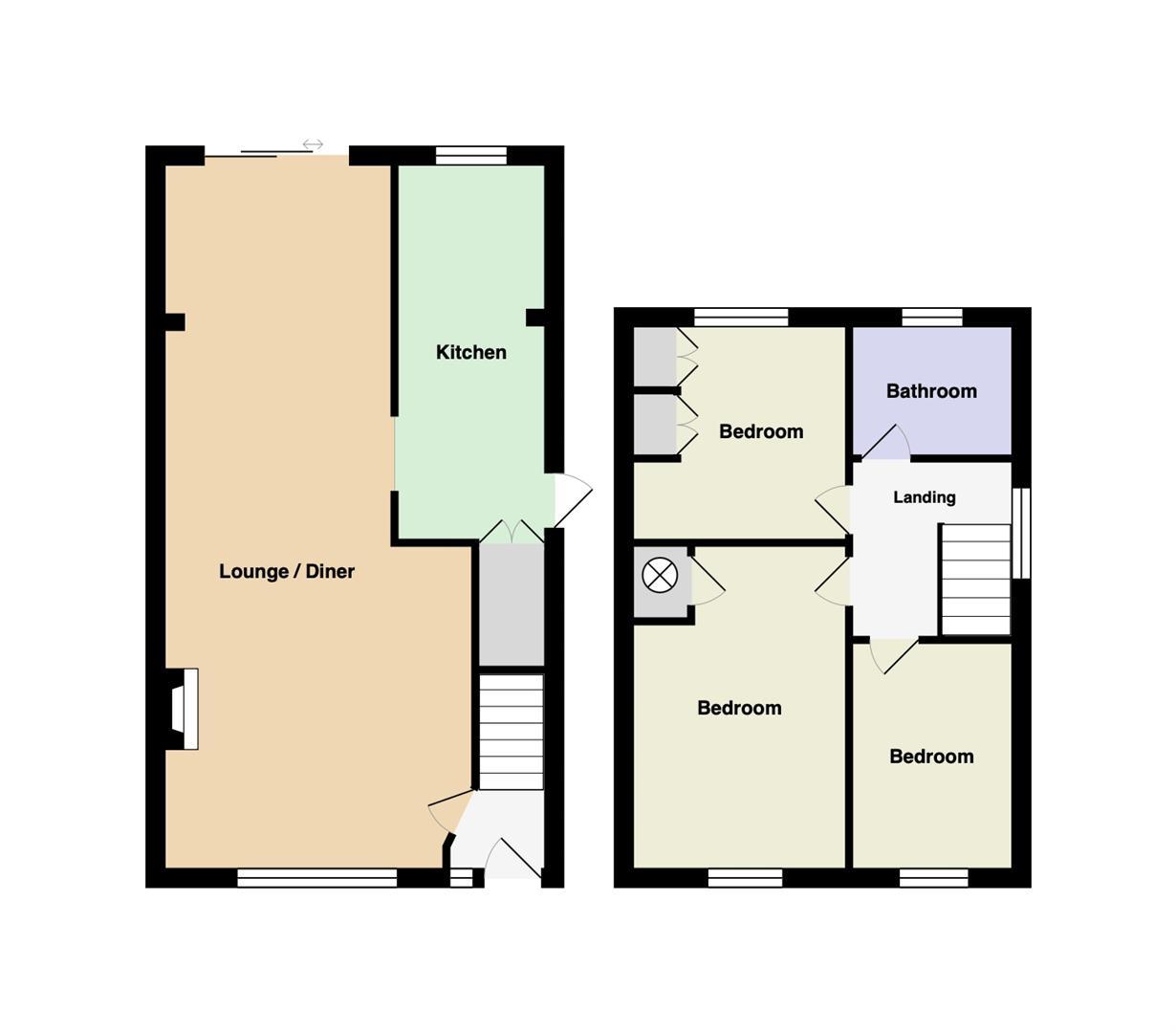
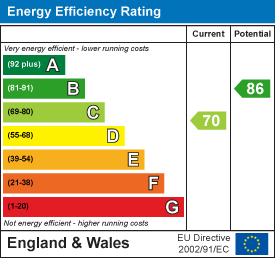
List of nearest schools to this property.
* Distances are straight line measurements.
Haberdashers' Aske's Crayford Academy - 0.04 miles
Haberdashers' Aske's Crayford Academy - 0.04 miles
Haberdashers' Aske's Crayford Academy - 0.04 miles
List of nearest public transport to this property.
* Distances are straight line measurements.
Crayford Rail Station - 0.55 miles
London City Airport - 6.64 miles
Lower Belvedere: Coach Stop - 2.6 miles
Woolwich Arsenal Pier - 5.55 miles
To view or request more details:
Livermores
126 Crayford Road
Crayford
DA1 4ES