

Step into a beautifully modernised early 1900s end-terraced house perfect for a growing family. This meticulously designed gem blends character with contemporary living, offering comfort, style, and untapped garden potential.
Welcome to this charming end-terraced house, steeped in history and modernised to perfection. Originally built in the early 1900s, it's a dream come true for both new families and those looking to grow their roots. The current owners spared no effort in reviving this gem from a bare shell, creating a unique and meticulously designed interior that's hard to match.
As you step inside, a warm and inviting living room awaits you on the right. On the left, you'll discover the heart of this family home – an open-plan kitchen and dining area. This space not only boasts a modern kitchen but also a handy breakfast bar, making hectic mornings a breeze. The bathroom on the ground floor features a shower-over-bath setup and even has room for a tumble dryer. The icing on the cake is the wet, underfloor heating system, discreetly routed through the chimney breast, leaving no unsightly pipes in view.
Venturing to the first floor, you'll find three beautifully maintained bedrooms. Among them, are two spacious double bedrooms and a cozy single bedroom.
Outside, there's off-street parking, accessible via a dropped kerb. And then, there's the 55ft (approx.) rear garden, a canvas for you to unleash your creativity. While the interior is flawless, the garden is waiting for your personal touch, making it a fantastic project for anyone looking to shape it into their own oasis over time.
Don't let this opportunity slip through your fingers. This property is not only a stellar family home but also conveniently located near sought-after schools, excellent transport connections, and a wide array of shops. It's a true family haven, waiting for you to make it your own.
55ft (approx.) tiered garden.
One off-street parking space and on-street parking with no permits.
Our vendor has informed us that this is a Freehold property.
These particulars form no part of any contract and are issued as a general guide only. Main services and appliances have not been tested by the agents and no warranty is given by them as to working order or condition. All measurements are approximate and have been taken at the widest points unless otherwise stated. The accuracy of any floor plans published cannot be confirmed. Reference to tenure, building works, conversions, extensions, planning permission, building consents/regulations, service charges, ground rent, leases, fixtures, fittings and any statement contained in these particulars should not be relied upon and must be verified by a legal representative or solicitor before any contract is entered into.
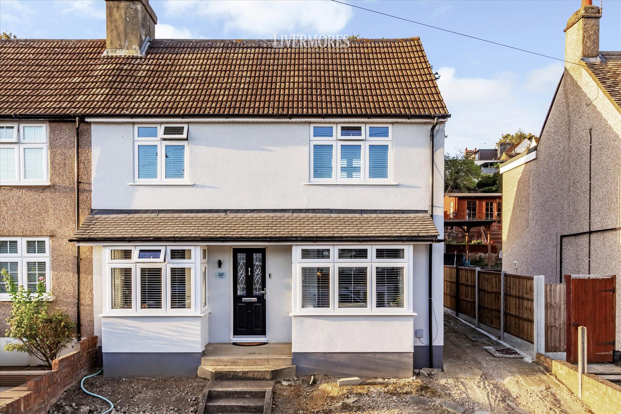
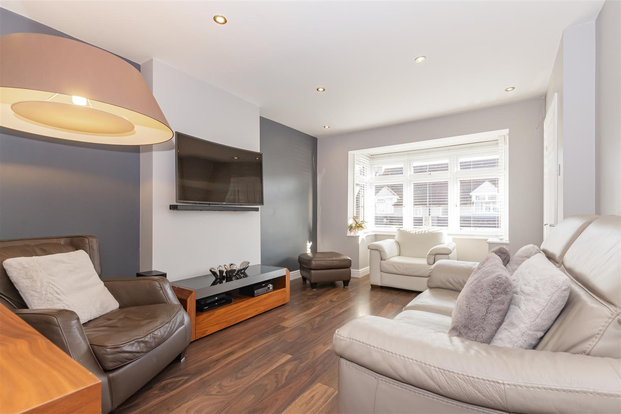
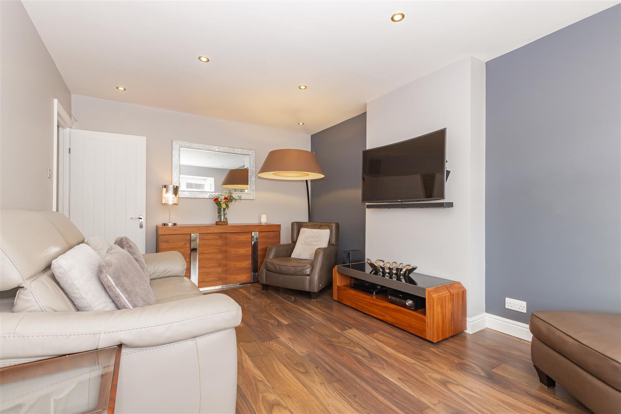
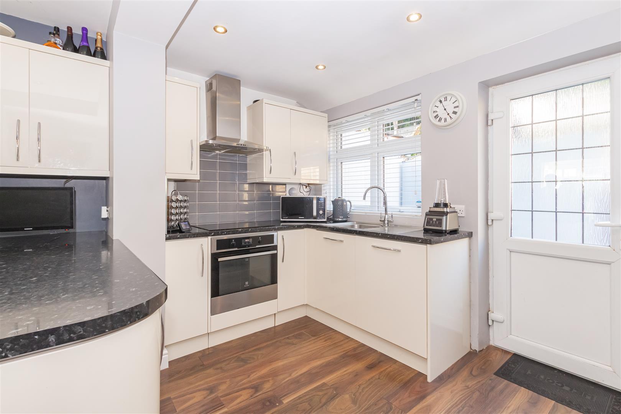
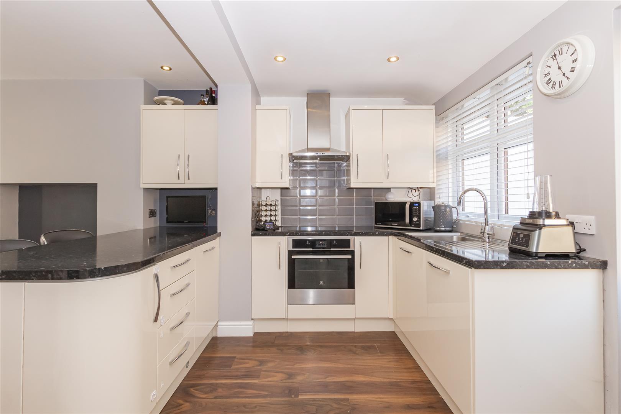
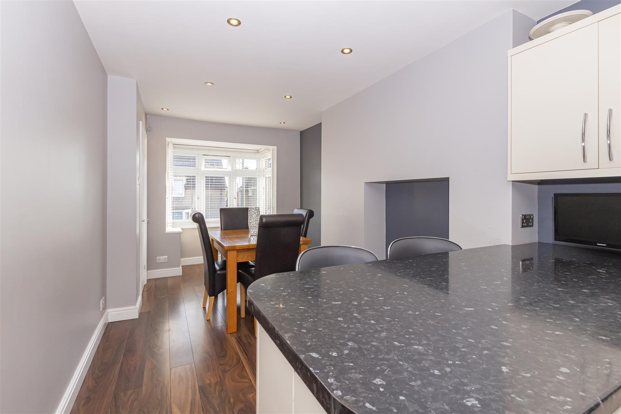
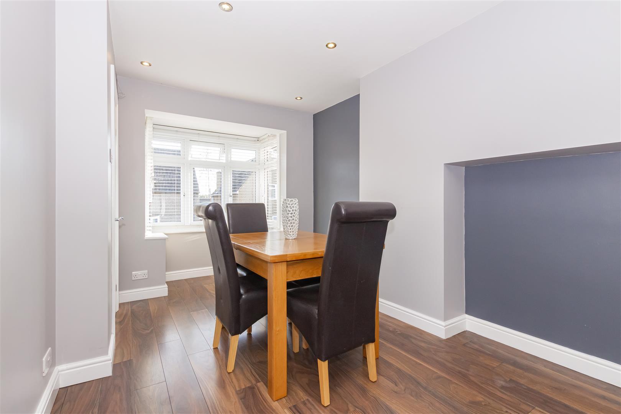
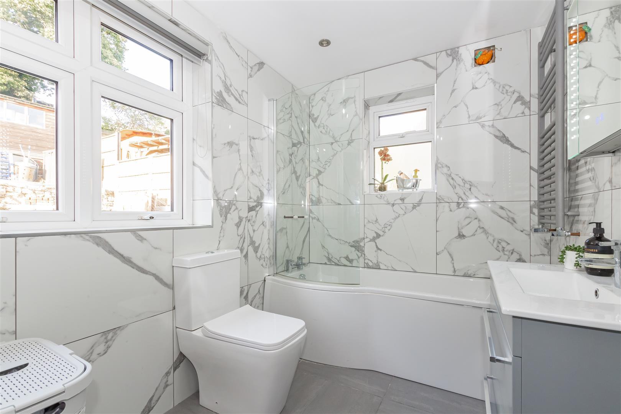
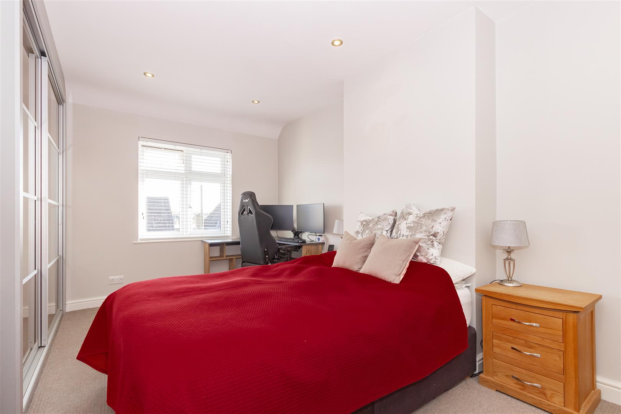
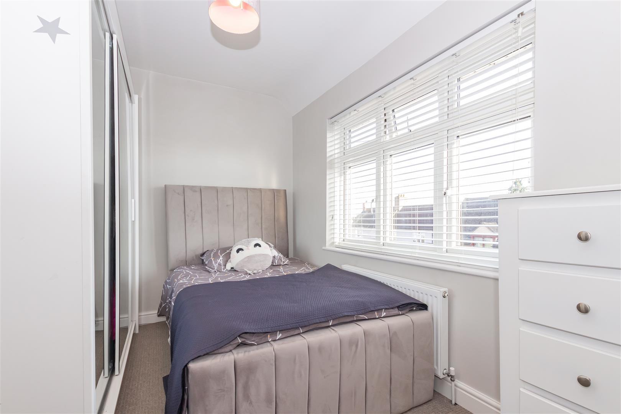
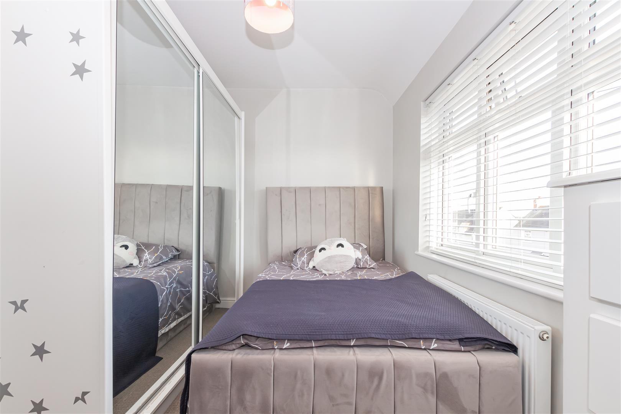
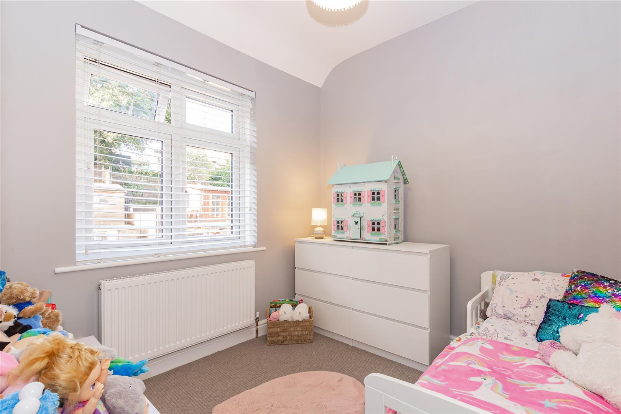
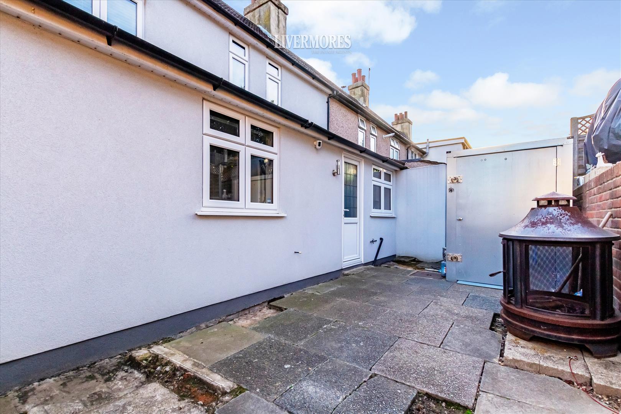
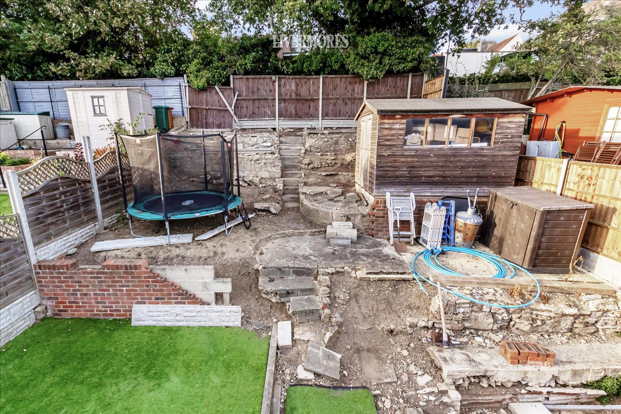
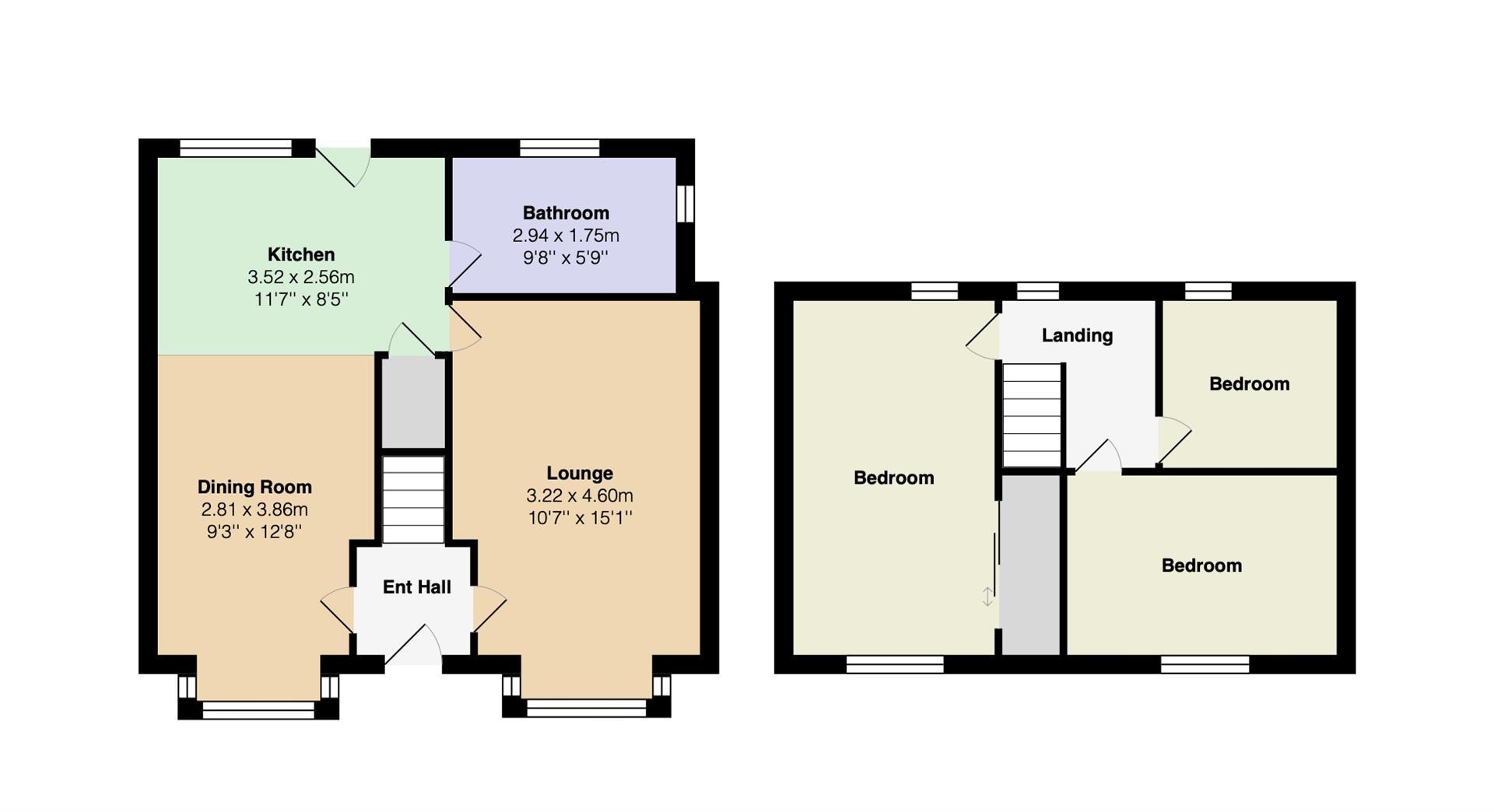
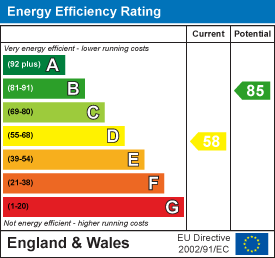
List of nearest schools to this property.
* Distances are straight line measurements.
Haberdashers' Aske's Crayford Temple Grove - 0.12 miles
Haberdashers' Aske's Crayford Academy - 0.12 miles
Haberdashers' Aske's Crayford Academy - 0.12 miles
List of nearest public transport to this property.
* Distances are straight line measurements.
Crayford Rail Station - 0.4 miles
London City Airport - 6.64 miles
Lower Belvedere: Coach Stop - 2.69 miles
Woolwich Arsenal Pier - 5.55 miles
To view or request more details:
Livermores
126 Crayford Road
Crayford
DA1 4ES