

Guide Price £720,000 to £740,000. VACANT POSSESSION. A very spacious FIVE bedroom detached house situated on a popular development and the property is sited directly opposite Darenth Country Park. The well planned accommodation comprises, entrance porch, entrance hallway, ground floor cloakroom, lounge, dining room, study, kitchen, utility room, family bathroom, Master bedroom with en-suite shower room and four further bedrooms. Features to note include * Solar Panels * Double Garage * Alarm and CCTV system * Double Glazing * Gas Central Heating * NO FORWARD CHAIN * ViEWING RECOMMENDED *
Fully enclosed.
Entrance door, laminated flooring, radiator.
Comprising low level WC, wash hand basin on pedestal, extractor fan, radiator.
Double glazed doors to garden, two double glazed windows to side, gas coal effect fire with a feature surround, laminated flooring, two radiators.
Double glazed window to rear, laminated flooring, radiator.
Double glazed window to front, laminated flooring, radiator.
Matching range of wall and base units, integrated oven, induction hob, fridge, freezer, single drainer sink unit with mixer tap, tiled splash backs, radiator, double glazed window to rear and side.
Single drainer sink unit with mixer tap, plumbed for washing machine and tumble dryer, radiator, door to garden.
Access to loft, airing cupboard, carpet, radiator.
Double glazed window to rear, fitted wardrobes, radiator, carpet.
Comprising shower cubicle, wash hand basin in vanity unit, low level WC, radiator, double glazed window to side.
Double glazed window to rear, fitted wardrobes, radiator, carpet.
Double glazed window to rear, fitted wardrobes, radiator, carpet.
Double glazed window to front, radiator, carpet.
Double glazed window to front, fitted wardrobes, radiator, carpet.
Large bathroom comprising enclosed panelled bath with mixer tap, shower cubicle, wash hand basin and low level WC within a vanity unit, heated towel rail, double glazed window to side.
Two individual electric up and over doors, power and light, courtesy door to entrance hall. Additional parking to front.
Approximately 66' x 42', patio area, laid to lawn, summer house and shed to remain, outside water tap, side pedestrian access.
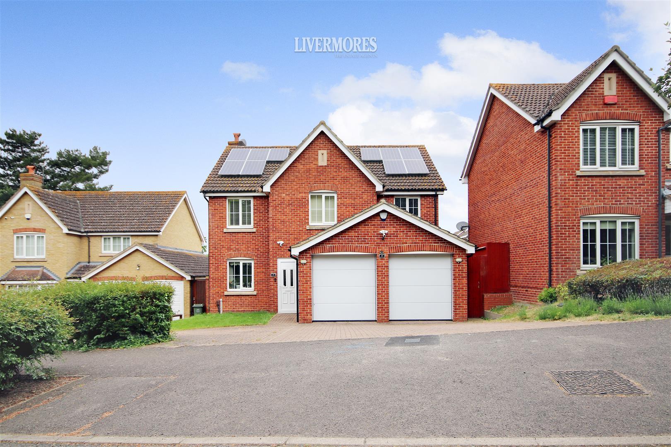
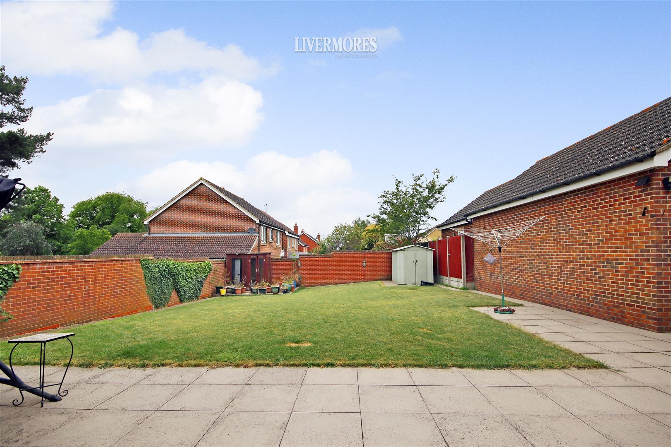
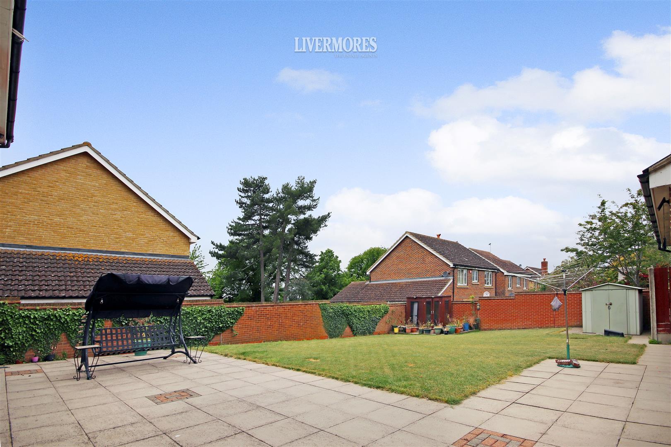
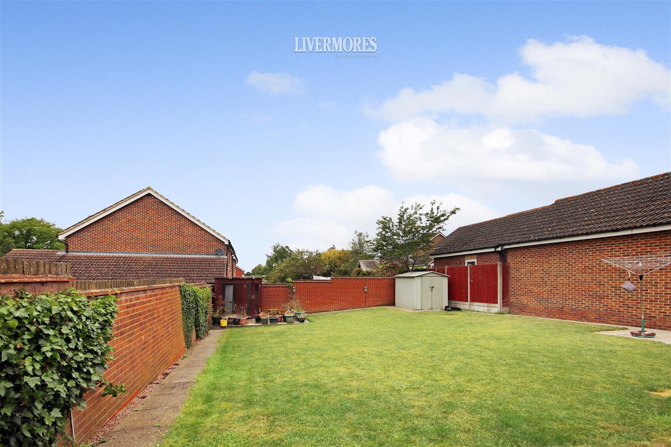
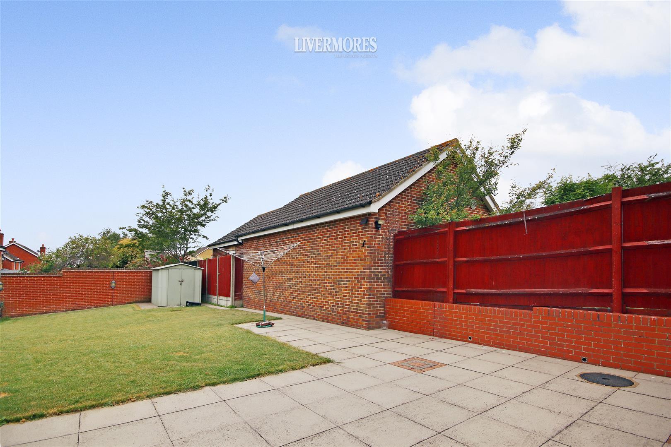
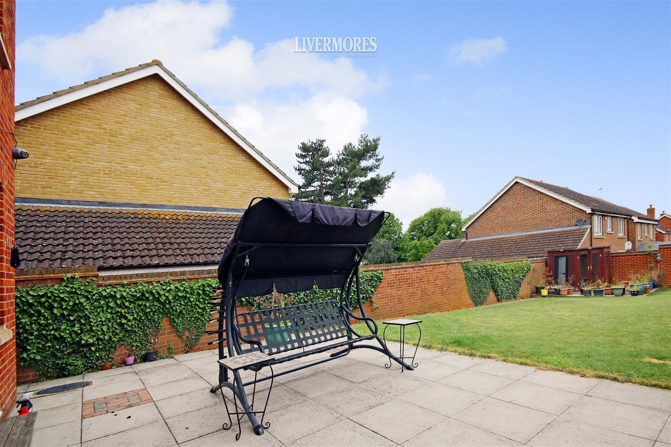
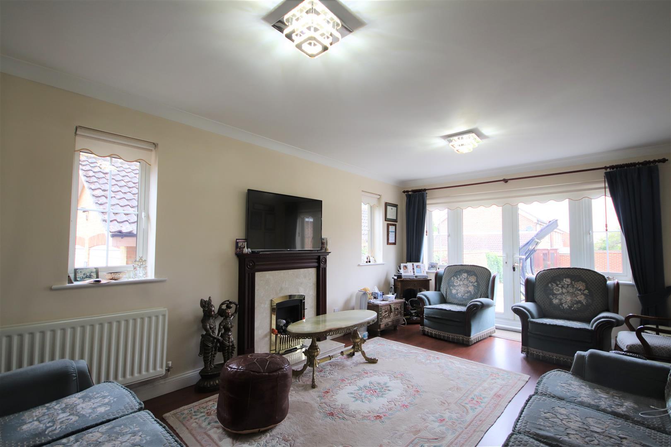
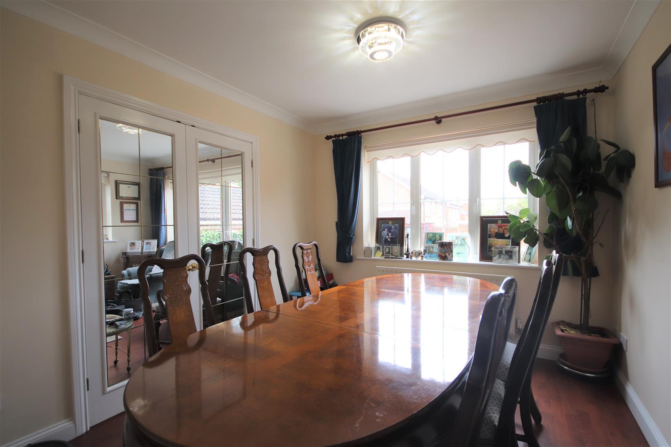
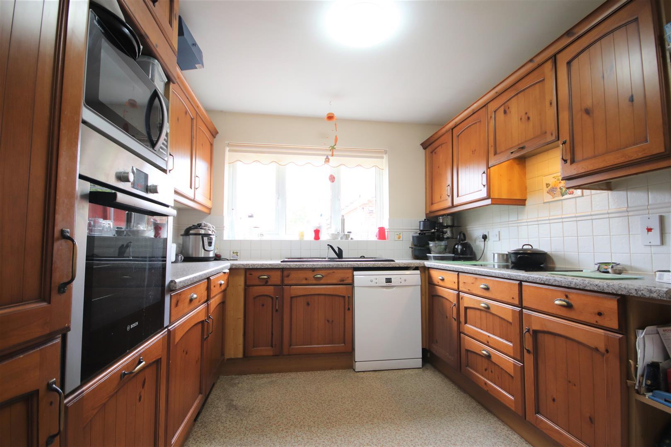
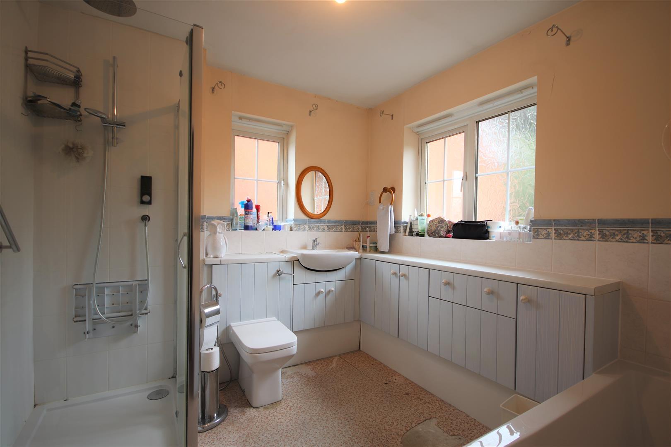
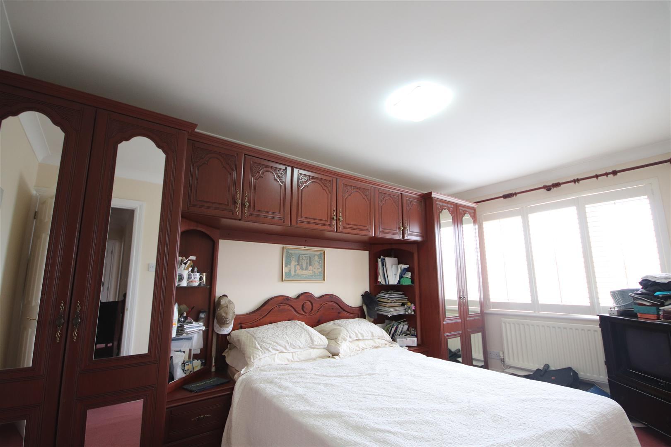
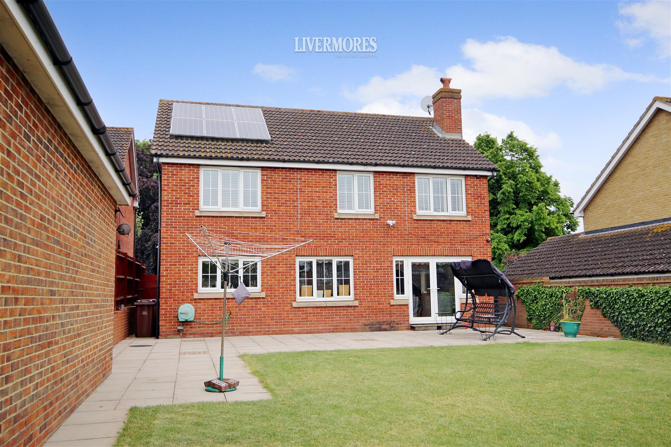
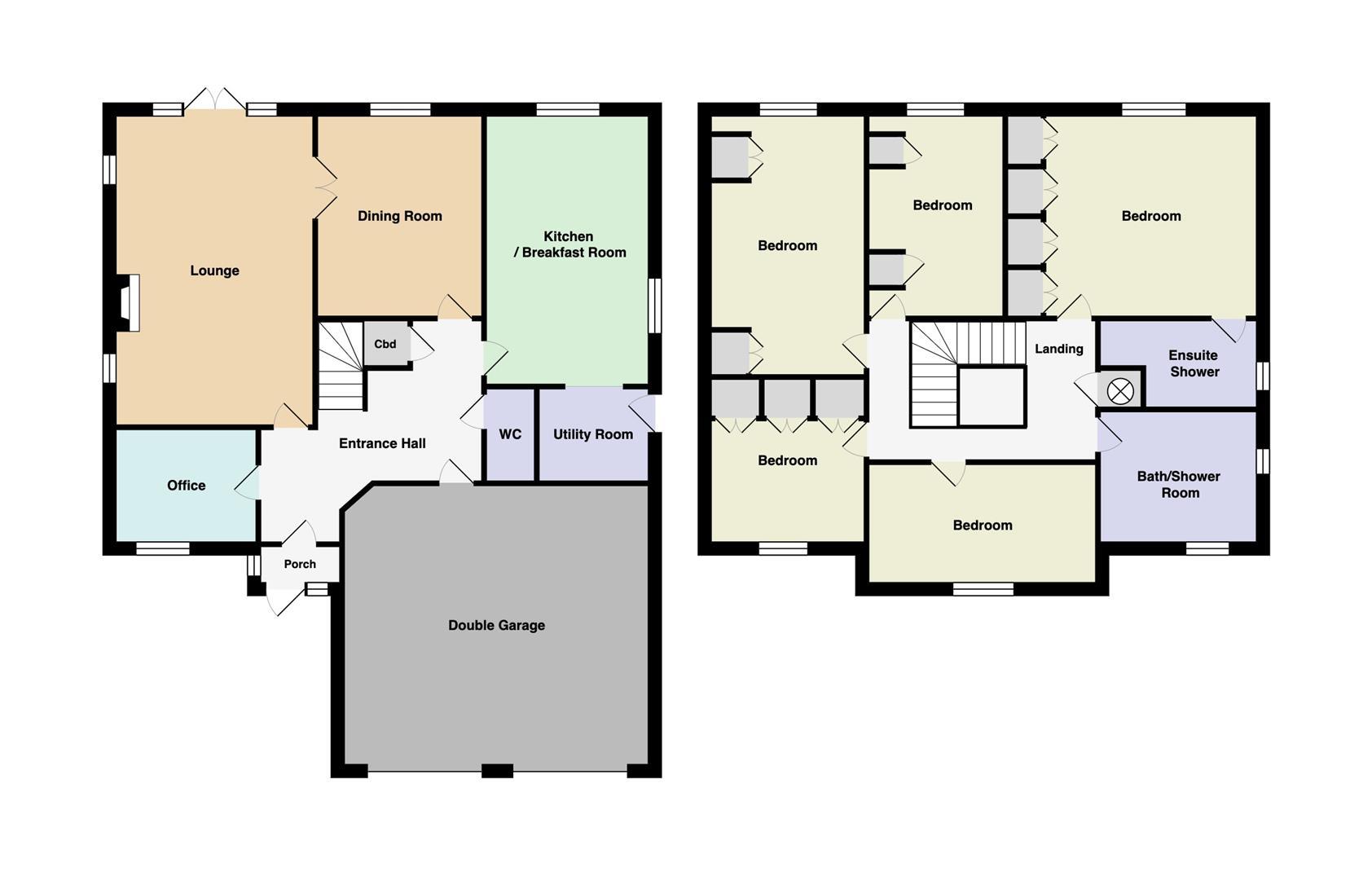
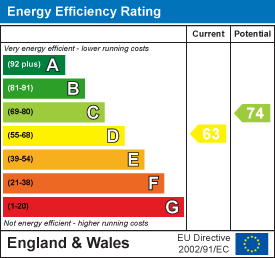
List of nearest schools to this property.
* Distances are straight line measurements.
Fleetdown Primary School - 0.44 miles
The Leigh Academy - 0.93 miles
The Leigh Academy - 0.93 miles
List of nearest public transport to this property.
* Distances are straight line measurements.
Stone Crossing Rail Station - 1.35 miles
London City Airport - 10.17 miles
Dartford: Princes Avenue Coach Stop - 0.75 miles
Tilbury Ferry Terminal - 4.9 miles
To view or request more details:
Livermores
1 Hythe Street
Dartford
DA1 1BE