

* GUIDE PRICE £450,000 - £475,000 * CHALET STYLE SEMI DETACHED HOUSE * VERY WELL PRESENTED THROUGHOUT * POPULAR RESIDENTIAL ROAD * FLEXIBLE LIVING SPACE * TWO UPSTAIRS BEDROOMS * THIRD BEDROOM/STUDY ON THE GROUND FLOOR * PRETTY REAR GARDEN * OFF ROAD PARKING PLUS GARAGE * LOCAL SHOPS & BARNHURST STATION WITHIN WALKING DISTANCE *
GUIDE PRICE £450,000 - £475,00 Very well presented and offering a superb family home, is this two/three bedroom chalet style semi detached house. On the ground floor the modern fitted kitchen boasts an integrated oven and hob, and space for a washing machine and fridge/freezer, a family shower room is accessible from the hallway, with two reception rooms one to the front and the second, overlooking the rear garden. The ground floor offers flexible living with the option of a third bedroom or reception room offering versatile, additional use. Upstairs is a bright and generous 14ft master suite , and a second double bedroom with eaves storage to both rooms. The rear garden is generously proportioned being mainly laid to lawn, with paved area suitable for entertaining or simply relaxing, and with a range of mature shrubs, trees and hedges. To the front of the property is laid to hardstanding suitable for off road parking for two cars, plus garage with power and light. Having owned the property for 48 years, and raised her family here, the current owner is now looking to downsize to a smaller property.
Situated on a popular residential road in Barnehurst, offering a host of independent shops catering for all needs and the nearby train station provides a fast and frequent service to London. Additionally, excellent schooling for all age groups is easily accessible. A deceptively spacious two/three bedroom semi detached chalet family home offering multi functional living worthy of your internal inspection. Call today to book your viewing.
With access to large loft space
Driveway for two plus vehicles, plus garage
These particulars form no part of any contract and are issued as a general guide only. Main services and appliances have not been tested by the agents and no warranty is given by them as to working order or condition. All measurements are approximate and have been taken at the widest points unless otherwise stated. The accuracy of any floor plans published cannot be confirmed. Reference to tenure, building works, conversions, extensions, planning permission, building consents/regulations, service charges, ground rent, leases, fixtures, fittings and any statement contained in these particulars should be not be relied upon and must be verified by a legal representative or solicitor before any contract is entered into.
Our vendor has informed us that this is a Freehold property.
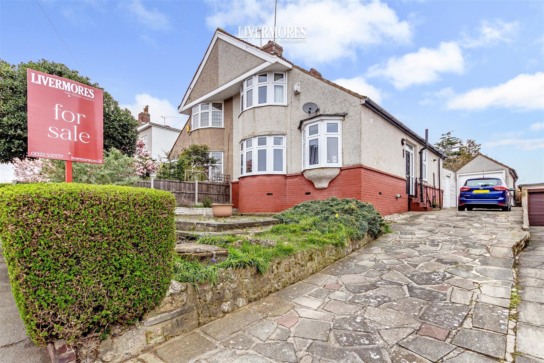
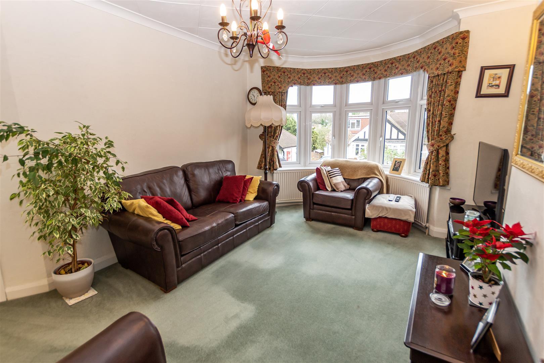
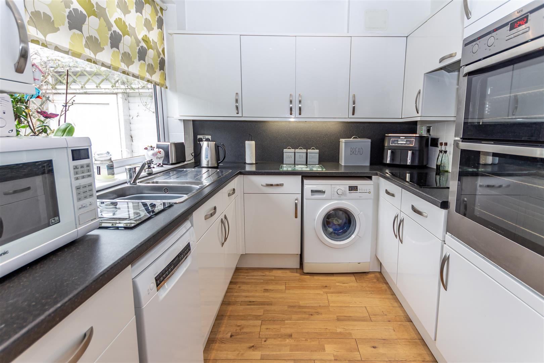
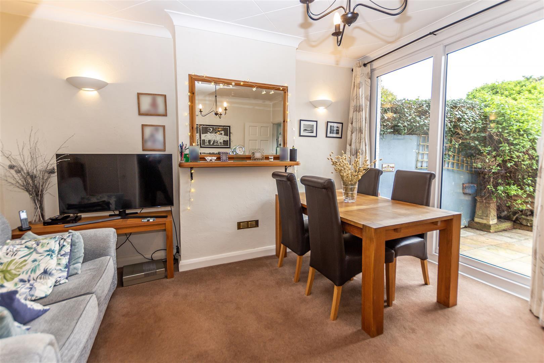
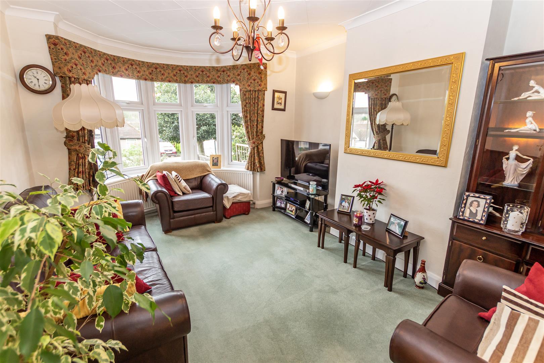
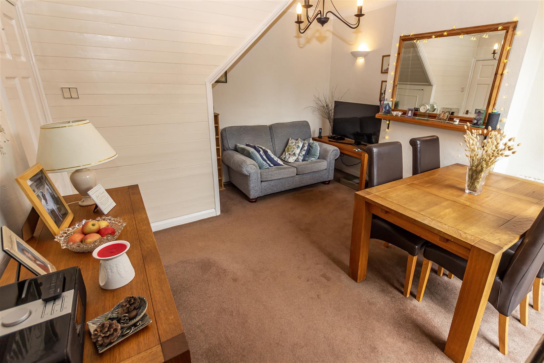
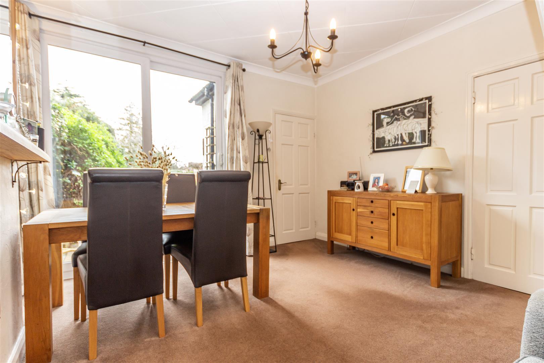
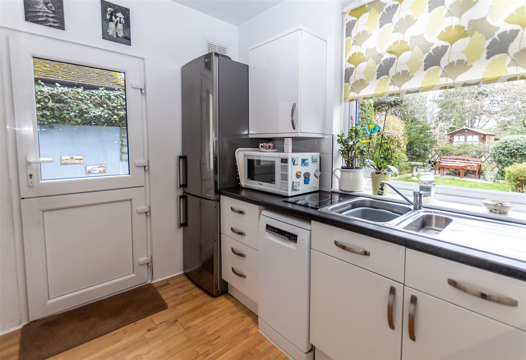
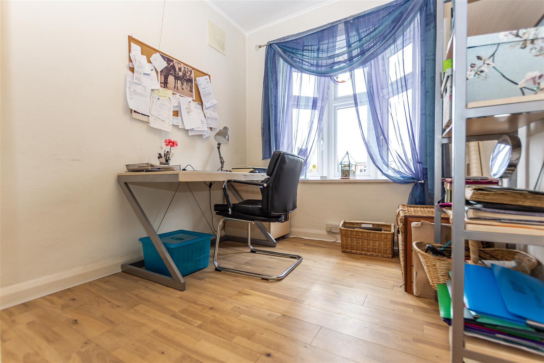
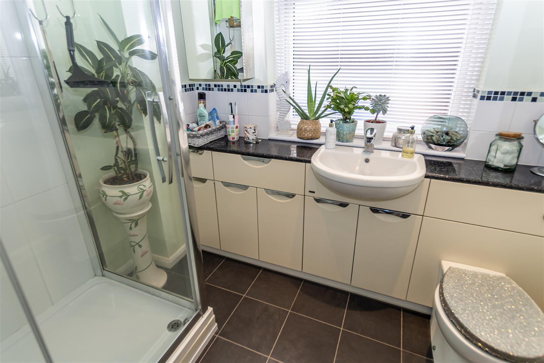
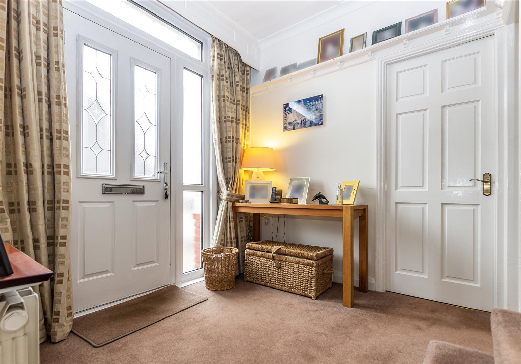
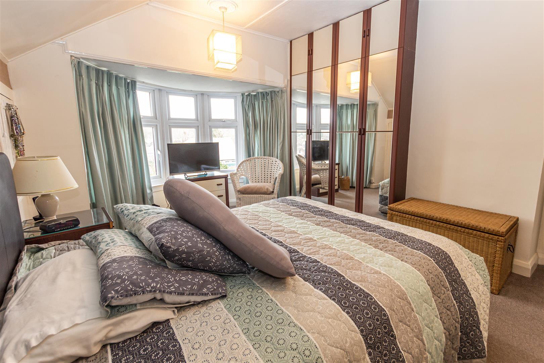
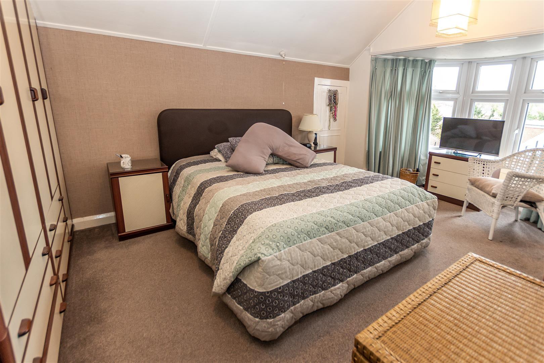
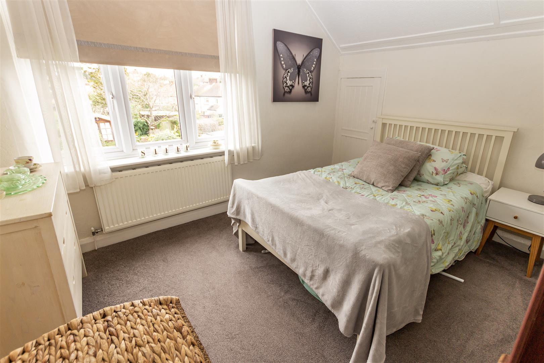
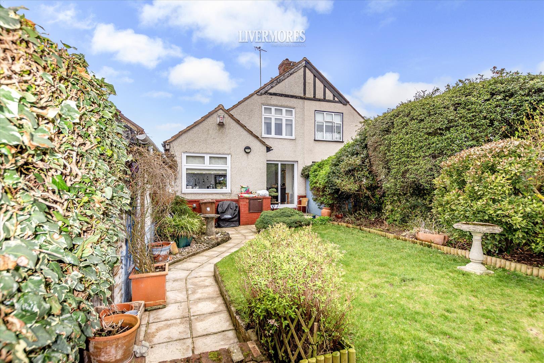
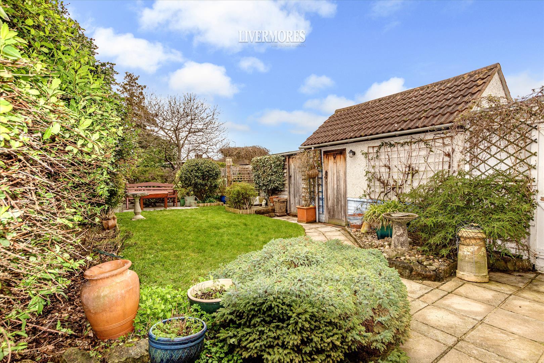
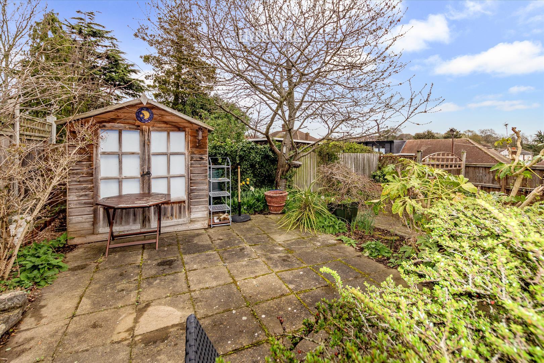
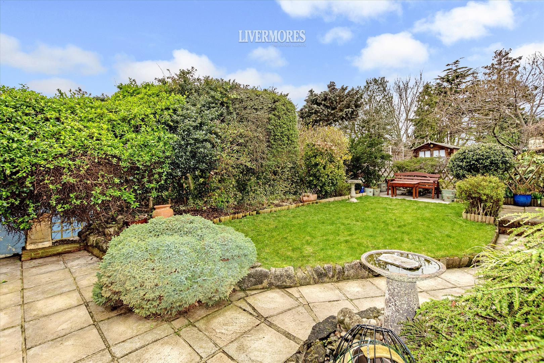
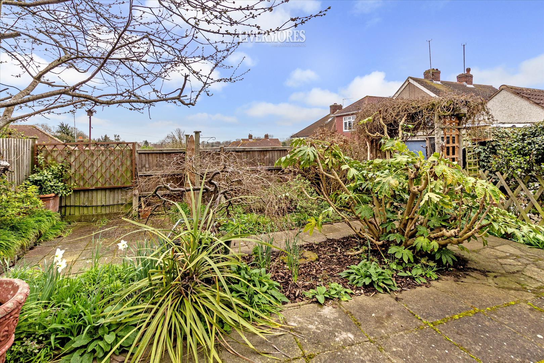
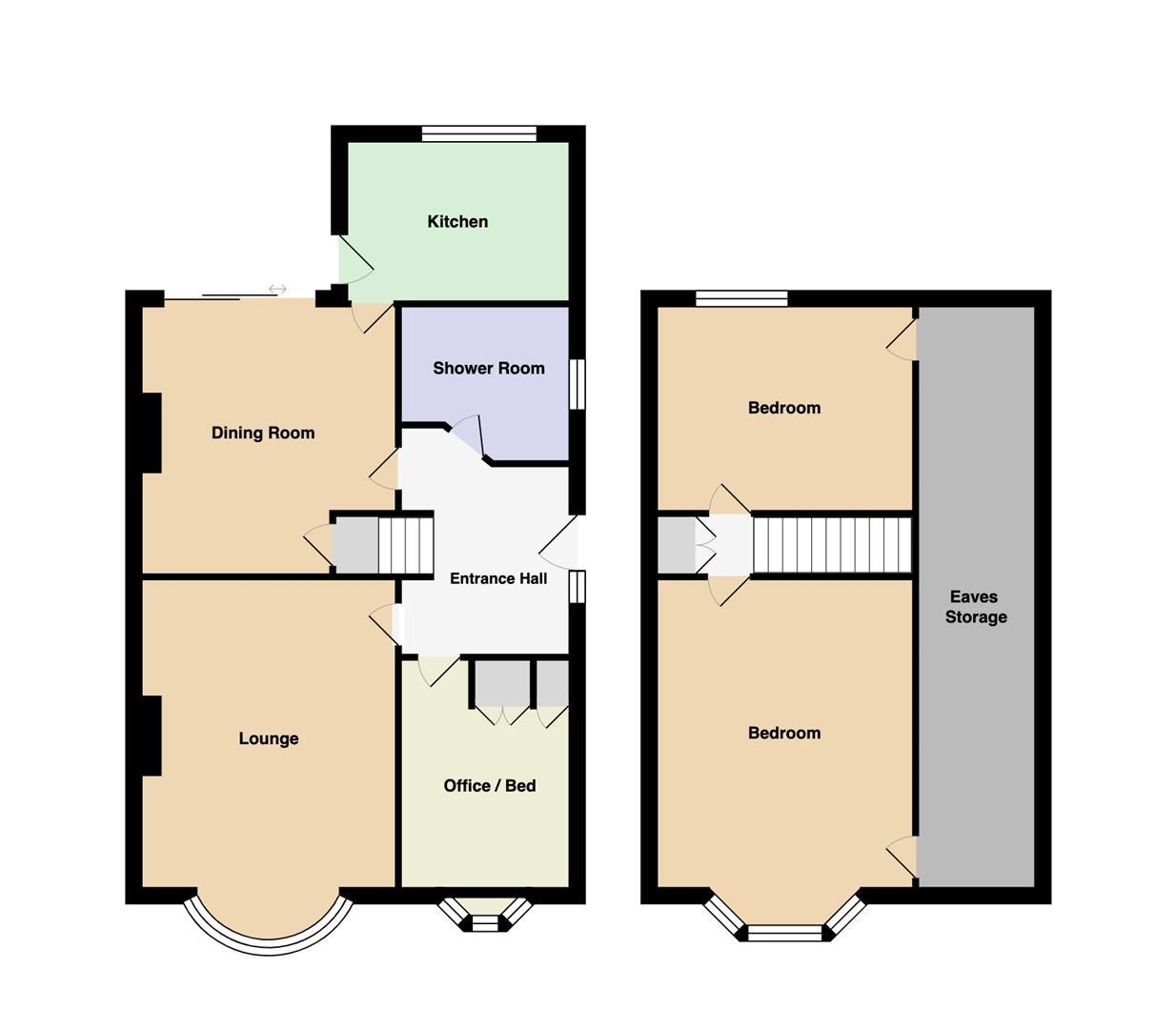
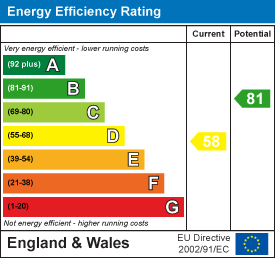
List of nearest schools to this property.
* Distances are straight line measurements.
Normandy Primary School - 0.32 miles
Endeavour Academy Bexley - 0.65 miles
Haberdashers' Aske's Crayford Academy - 0.87 miles
List of nearest public transport to this property.
* Distances are straight line measurements.
Barnehurst Rail Station - 0.43 miles
London City Airport - 5.84 miles
Lower Belvedere: Coach Stop - 1.83 miles
Woolwich Arsenal Pier - 4.75 miles
To view or request more details:
Livermores
126 Crayford Road
Crayford
DA1 4ES