Guide Price £475,000 to £500,000. A very well presented 3 bedroom end house situated on a popular development within walking distance of the Grammar schools and town centre. The accommodation comprises entrance hallway, ground floor WC, open plan kitchen/diner, lounge, master bedroom with en-suite shower room, two further bedrooms and a family bathroom. Features to note include two parking spaces accommodating three cars, double glazing, central heating and a side garden. VIEWING HIGHLY RECOMMENDED
Entrance door, cupboard under stairs, radiator, carpet.
Low level WC, wash hand basin pedestal, radiator, tiled floor.
Matching range of wall and base units, integrated oven, hob and dish washer, single drainer sink unit with mixer tap, cupboard housing central heating boiler, radiator, part tiled and carpet flooring, two double glazed windows to side and one to front.
Double glazed patio doors to garden, two radiators, carpet.
Access to loft, airing cupboard, radiator, carpet.
Double glazed window to side, built in wardrobes, carpet radiator.
Shower cubicle, wash hand basin on pedestal, low level WC, heated towel rail, tiled floor, double glazed window to front and side.
Double glazed widow to front and side, radiator, carpet.
Double glazed window side, built in wardrobe, radiator, carpet.
Matching suite comprising enclosed bath with shower mixer tap and screen, wash hand basin on pedestal, low level WC, heated towel rail, tiled splash backs and floor, double glazed window to front.
Off road parking for 3 vehicles, one tandem space and one additional area.
There is an annual estate management charge for the maintenance of the communal areas. The cost for the current calendar year amounts to £463.73.
Approximately 35', patio, artificial grass area, shed to remain, courtesy gate.
We have been advised that this property is Freehold.
These particulars form no part of any contract and are issued as a general guide only. Main services and appliances have not been tested by the agents and no warranty is given by them as to working order or condition. All measurements are approximate and have been taken at the widest points unless otherwise stated. The accuracy of any floor plans published cannot be confirmed. Reference to tenure, building works, conversions, extensions, planning permission, building consents/regulations, service charges, ground rent, leases, fixtures, fittings and any statement contained in these particulars should be not be relied upon and must be verified by a legal representative or solicitor before any contract is entered into.
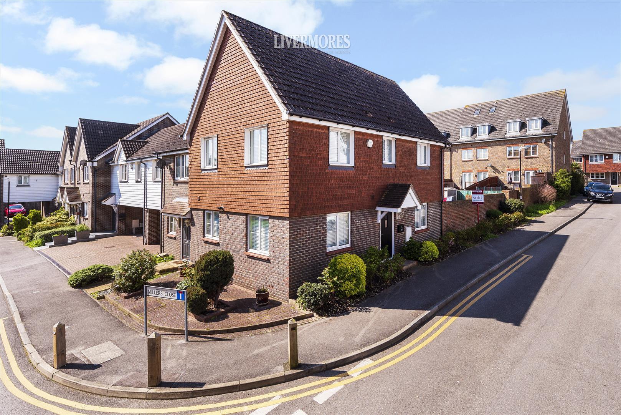
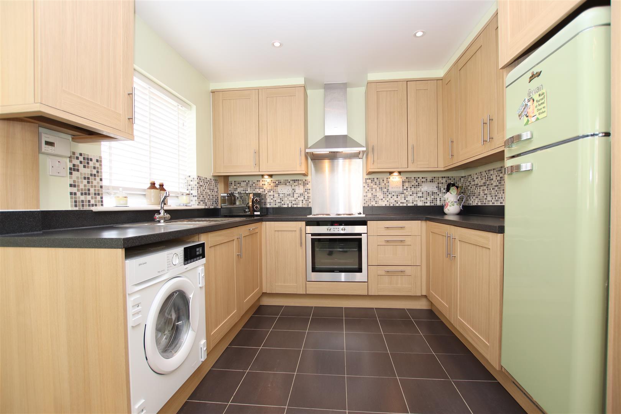
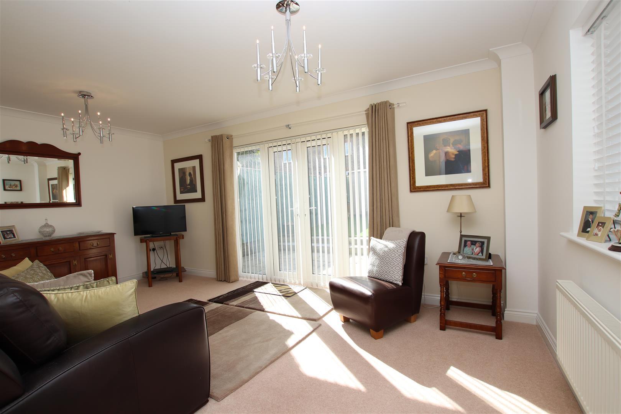
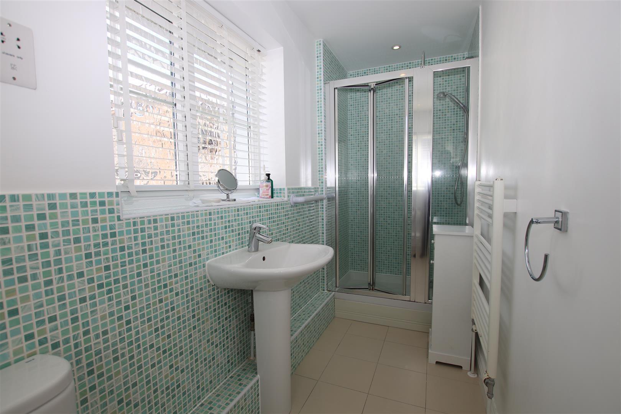
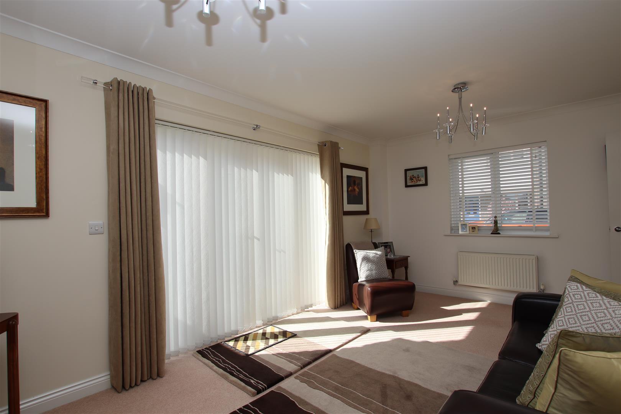
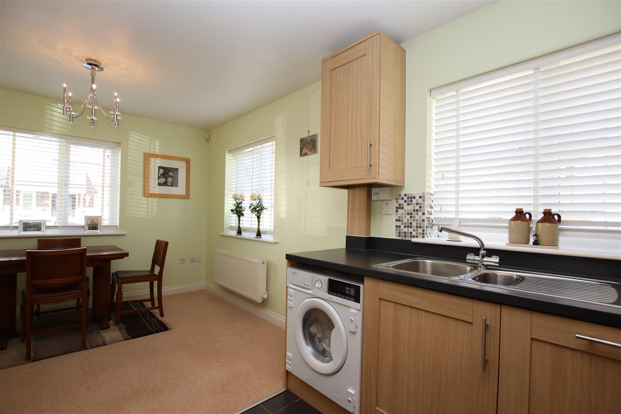
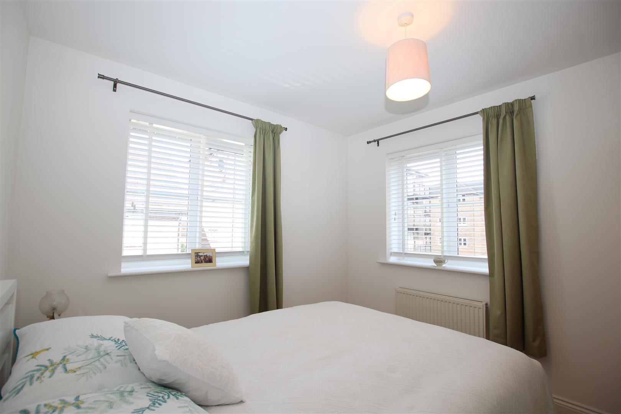
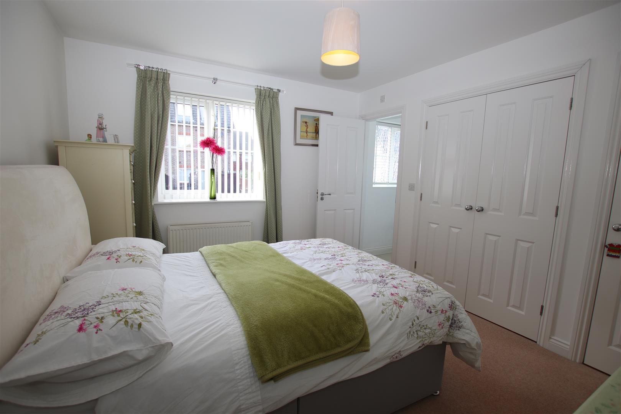
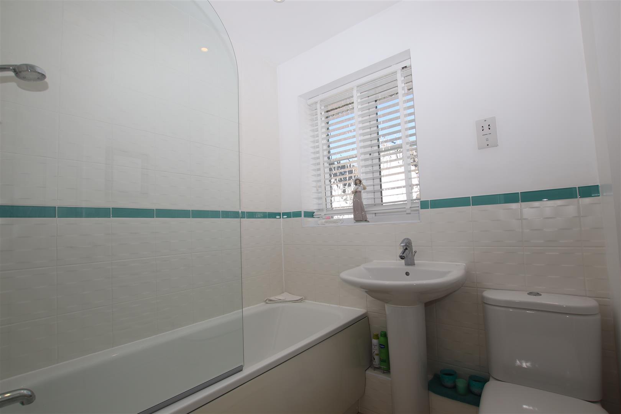
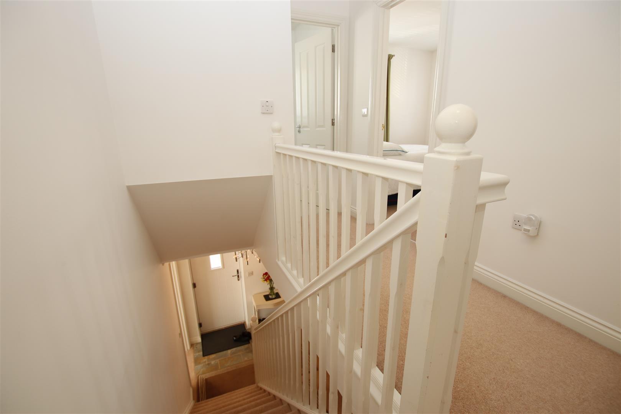
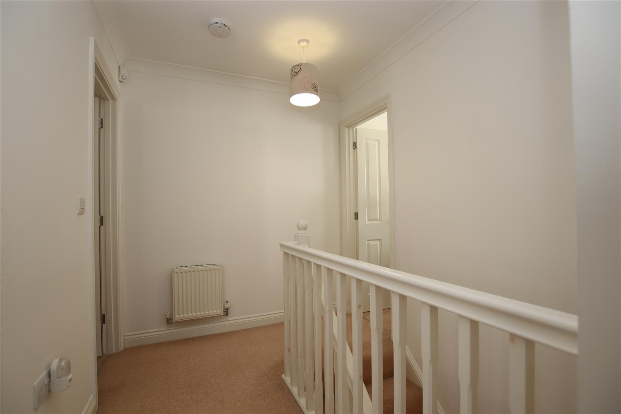
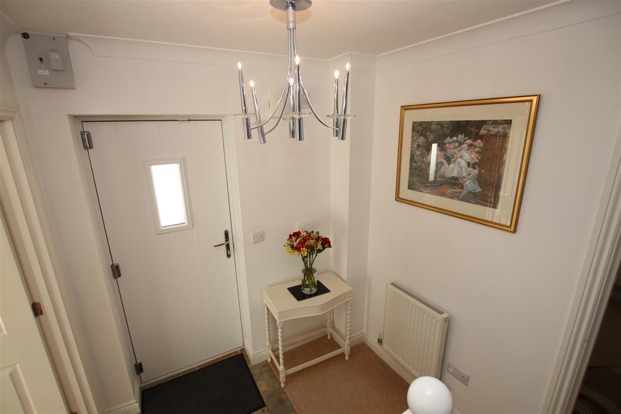
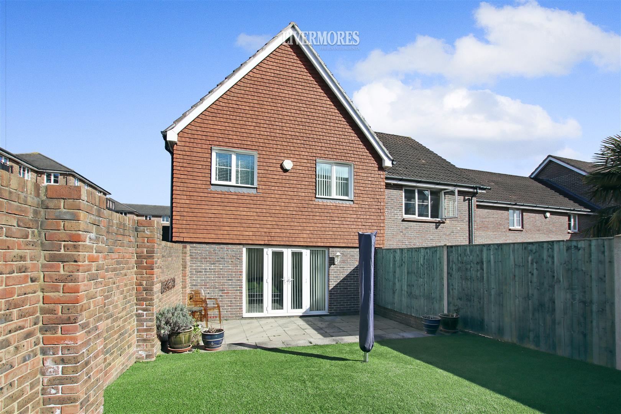
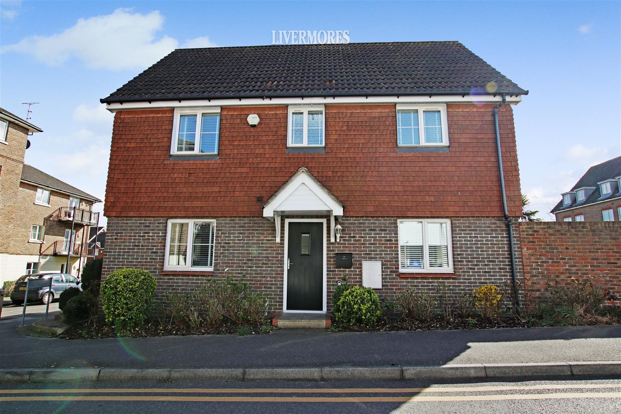
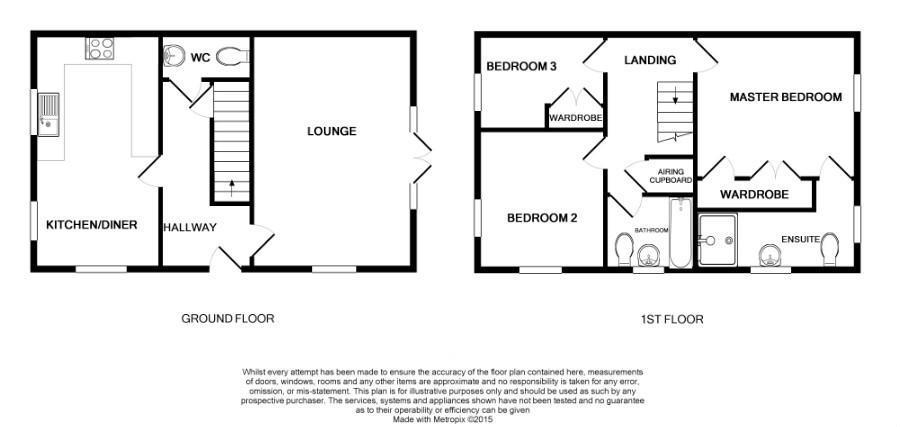
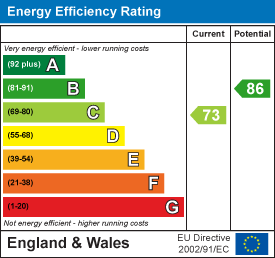
List of nearest schools to this property.
* Distances are straight line measurements.
Westgate Primary School - 0.13 miles
Dartford Science & Technology College - 0.14 miles
Dartford Science & Technology College - 0.14 miles
List of nearest public transport to this property.
* Distances are straight line measurements.
Dartford Rail Station - 0.58 miles
London City Airport - 8.05 miles
Dartford: Princes Avenue Coach Stop - 1.45 miles
Tilbury Ferry Terminal - 6.81 miles
To view or request more details:
Livermores
1 Hythe Street
Dartford
DA1 1BE