

GUIDE PRICE £700,000 TO £725,000 * WEST DARTFORD * DARTFORD GRAMMAR SCHOOLS CATCHMENT * NO CHAIN * BEAUTIFULLY PRESENTED * 4 BEDROOM DETACHED FAMILY HOME * SPACIOUS LOUNGE * LARGE KITCHEN/DINER * UTILITY ROOM * GROUND FLOOR W/C * ENSUITE TO MASTER BEDROOM * FIRST FLOOR FAMILY BATHROOM WITH BATH AND SEPERATE SHOWER CUBICLE * FANTASTIC VIEWS TO REAR * VIEWING HIGHLY RECOMMENDED
WEST DARTFORD Guide Price £700,000 to £725,000... This well presented detached family home is located on a modern development is offered to the market with NO CHAIN and is within the catchment for the very sought after DARTFORD GRAMMAR SCHOOLS. Having been immaculately looked after by the current owners the property comprises spacious lounge, large kitchen/diner, utility room and w/c to the ground floor. To the first floor there is a master bedroom with ensuite shower room, 3 further bedrooms and a family bathroom with a bath and separate shower cubicle with STUNNING VIEWS to the rear. Externally there is a rear garden, off road parking and a garage. VIEWING HIGHLY RECOMMENDED
Our seller has informed us that this property is FREEHOLD
These particulars form no part of any contract and are issued as a general guide only. Main services and appliances have not been tested by the agents and no warranty is given by them as to working order or condition. All measurements are approximate and have been taken at the widest points unless otherwise stated. The accuracy of any floor plans published cannot be confirmed. Reference to tenure, building works, conversions, extensions, planning permission, building consents/regulations, service charges, ground rent, leases, fixtures, fittings and any statement contained in these particulars should be not be relied upon and must be verified by a legal representative or solicitor before any contract is entered into.
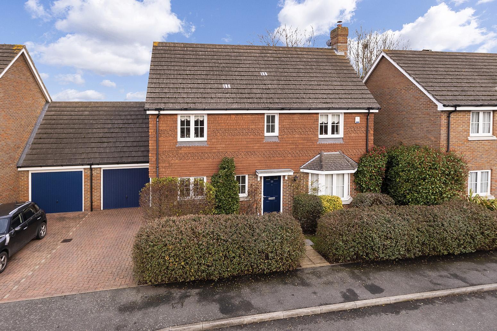
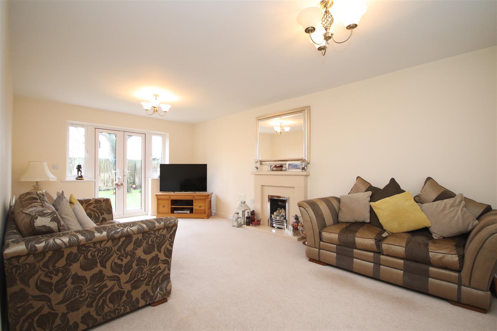
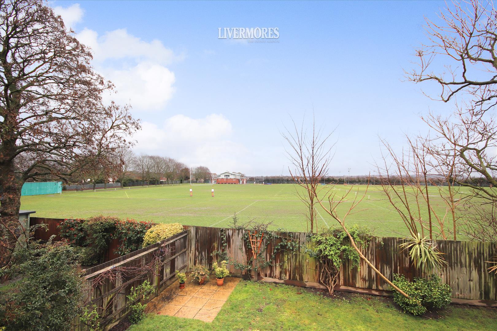
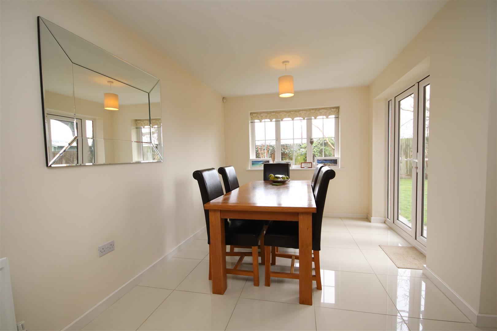
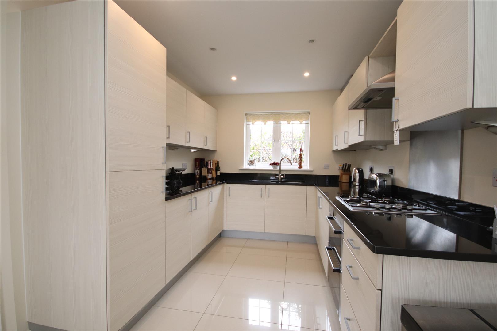
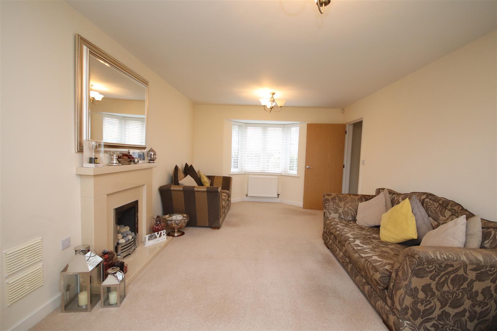
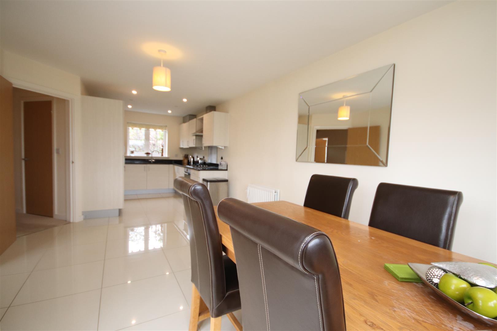
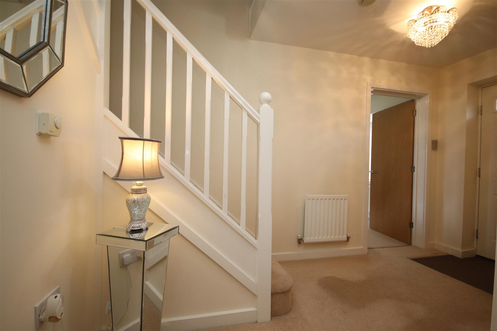
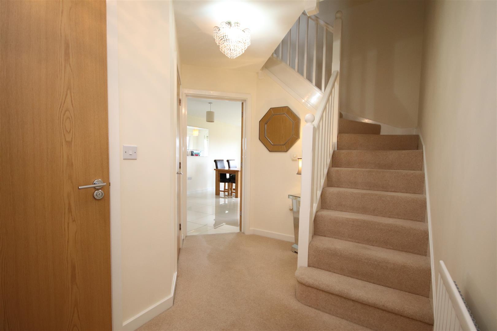
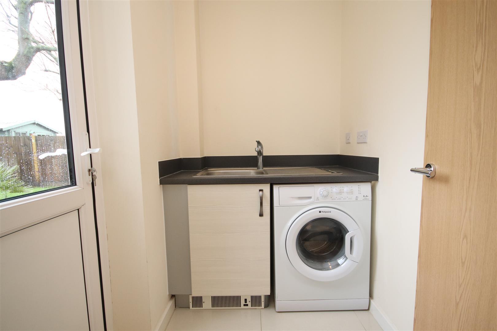
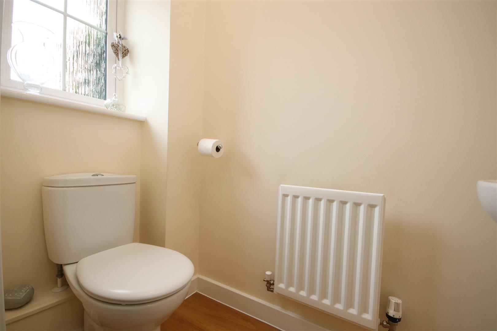
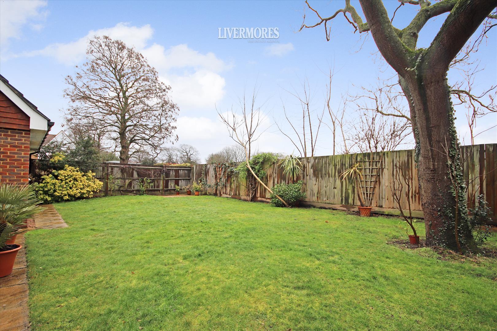
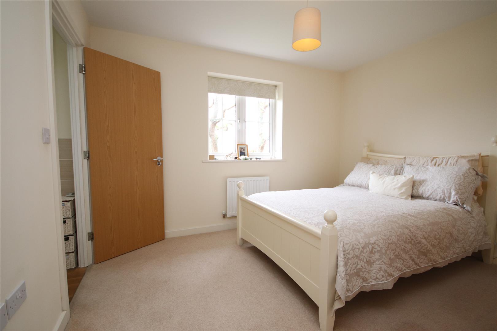
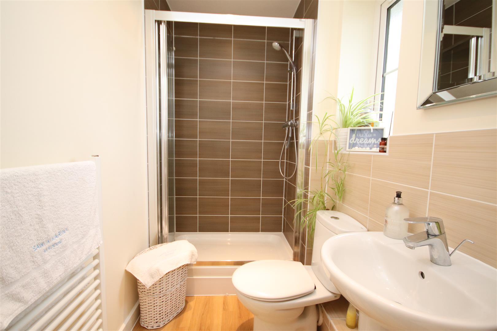
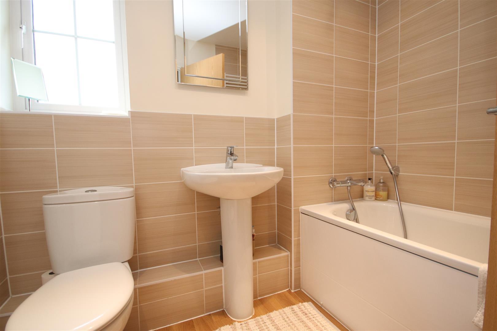
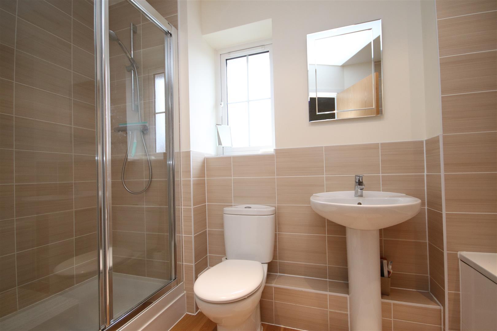
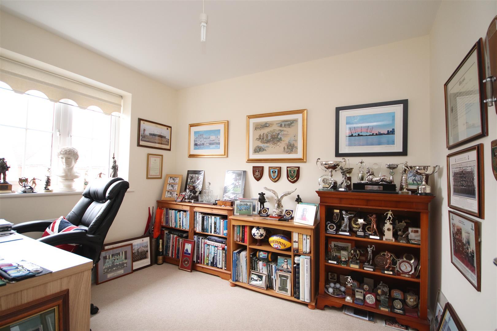
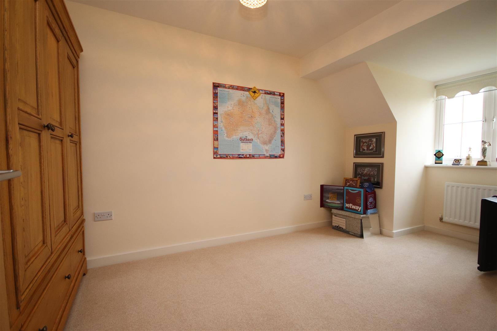
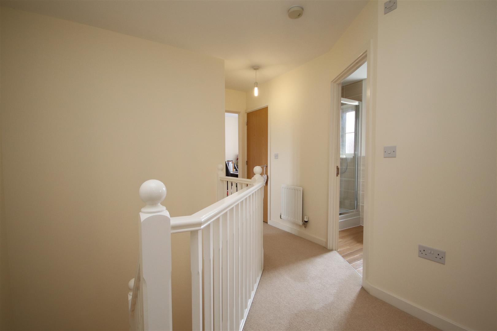
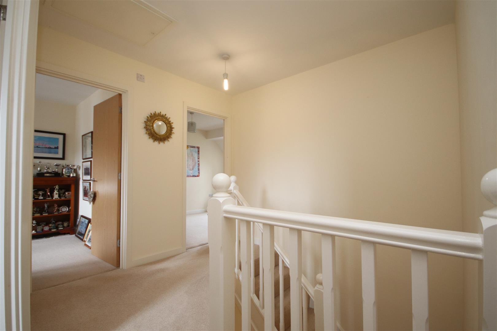
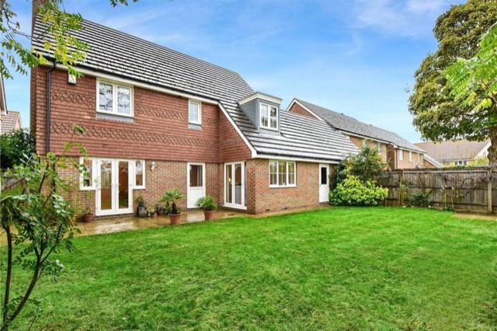
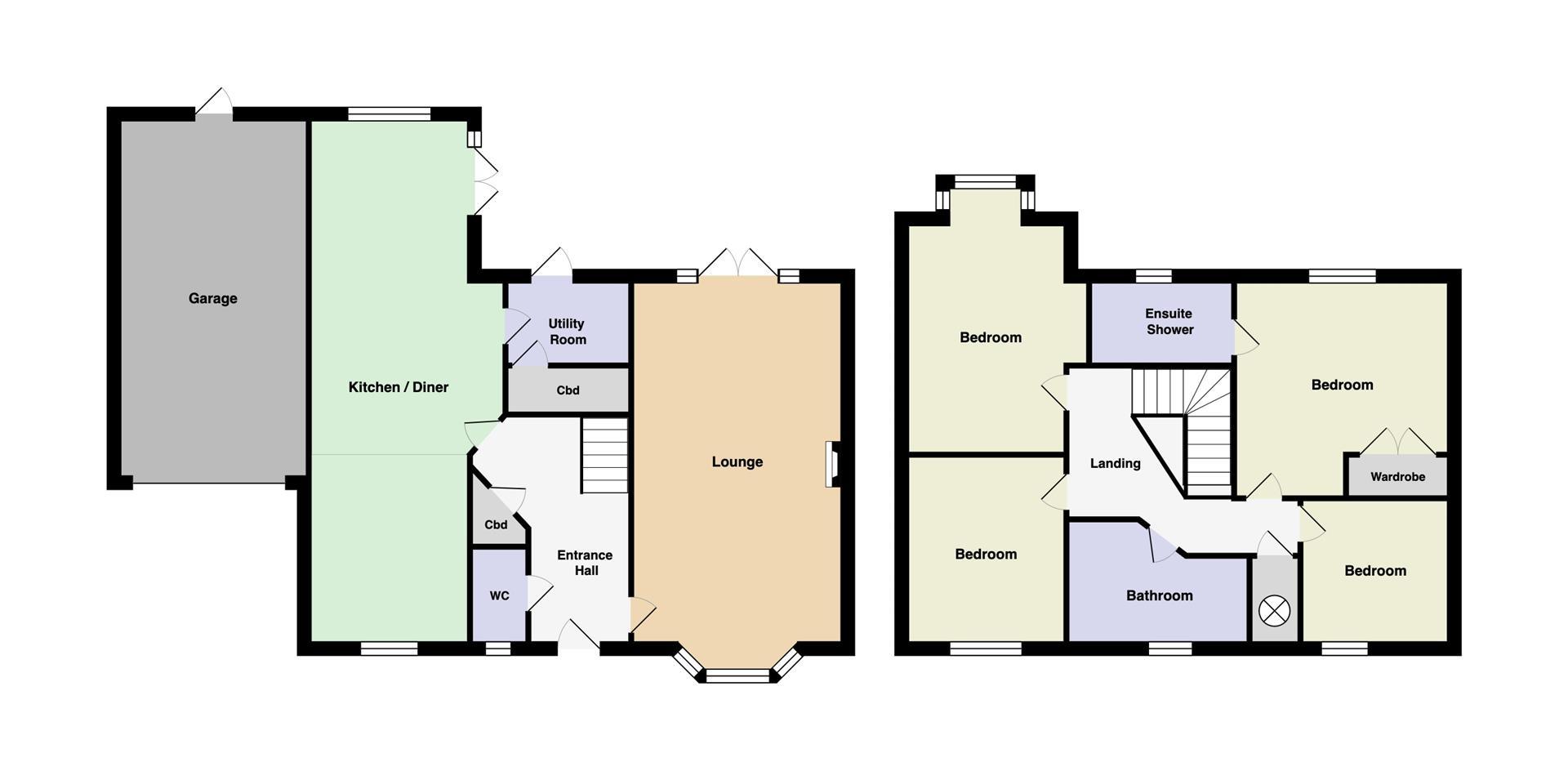
There is currently no epc for this property.
List of nearest schools to this property.
* Distances are straight line measurements.
Westgate Primary School - 0.33 miles
Dartford Grammar School for Girls - 0.13 miles
Dartford Grammar School - 0.26 miles
List of nearest public transport to this property.
* Distances are straight line measurements.
Dartford Rail Station - 0.77 miles
London City Airport - 7.93 miles
Dartford: Princes Avenue Coach Stop - 1.62 miles
Woolwich Arsenal Pier - 6.84 miles
To view or request more details:
Livermores
1 Hythe Street
Dartford
DA1 1BE