

GUIDE PRICE £300,000 TO £325,000 * NO CHAIN * STUNNING 5TH FLOOR APARTMENT * BALCONY * 2 BEDROOMS * MASTER BEDROOM WITH ENSUITE * FANTASTIC MODERN KITCHEN WITH INTEGRATED APPLIANCES * BEAUTIFUL BATHROOM * LONG LEASE * ALLOCATED PARKING * CLOSE TO DARTFORD MAINLINE STATION * LIFT TO ALL FLOORS * VIEWING HIGHLY RECOMMENDED
CHAIN FREE. A stunning two bedroom fifth floor balcony apartment situated in the highly sought after LANGLEY SQUARE in the heart of Dartford, very conveniently located within walking distance of Dartford Mainline Station and High Street. Two underground allocated parking spaces. The property comprises SPACIOUS open plan living area with DESIGNER kitchen and integrated appliances and door to balcony, two bedrooms, high specification bathroom with digitally controlled lighting, taps and mirror, lift, long lease. VIEWING HIGHLY RECOMMENDED.
Oak effect flooring, skirting, radiator, 2x storage cupboards.
Oak effect flooring, skirting, 2x double glazed windows to side, door leading to balcony, designer kitchen with matching wall and base units with attractive work surfaces over, sink unit with mixer tap, integrated fridge/freezer, washing machine and dishwasher, spotlights, radiator.
Carpet, skirting, double glazed window to rear, radiator, built in wardrobes.
Tiled flooring, walk in shower, low level W/C, wash hand basin with vanity unit under, towel rail.
Carpet, skirting, double glazed window to side, radiator,
Tiled flooring, tiled bath with mixer tap, hand basin with mixer taps and vanity unit under, low level W/C, partly tiled walls.
We have been advised by our seller that the property is leasehold for a term of 999 years from and including 1 January 2016- 993 remaining. we have been advised that the service charge is approx. £1500 per annum and ground rent of £375 per annum.
These particulars form no part of any contract and are issued as a general guide only. Main services and appliances have not been tested by the agents and no warranty is given by them as to working order or condition. All measurements are approximate and have been taken at the widest points unless otherwise stated. The accuracy of any floor plans published cannot be confirmed. Reference to tenure, building works, conversions, extensions, planning permission, building consents/regulations, service charges, ground rent, leases, fixtures, fittings and any statement contained in these particulars should be not be relied upon and must be verified by a legal representative or solicitor before any contract is entered into.
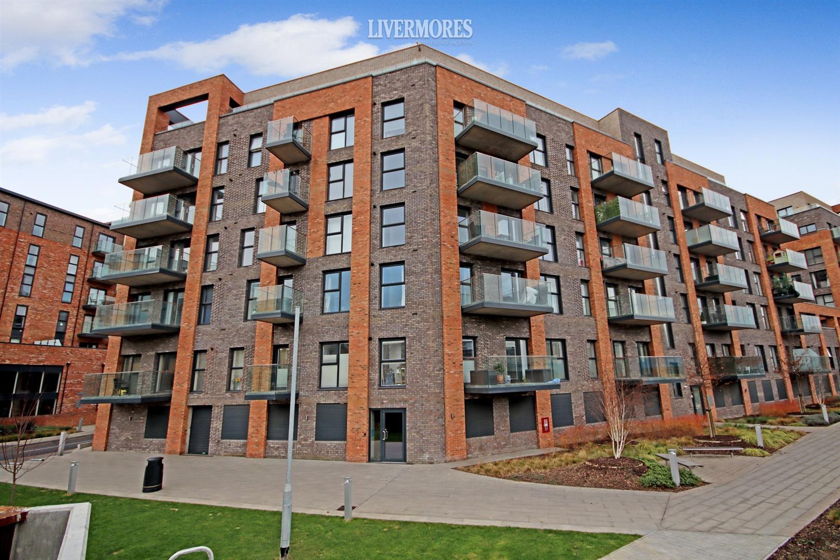
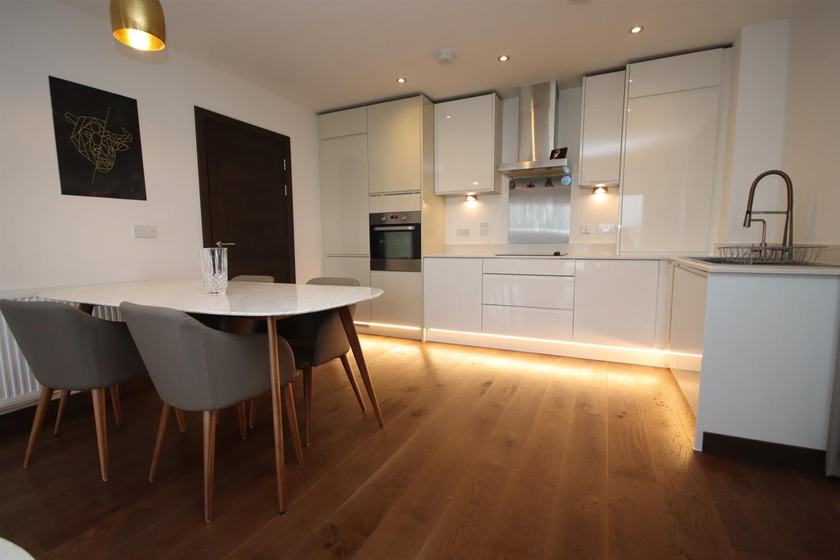
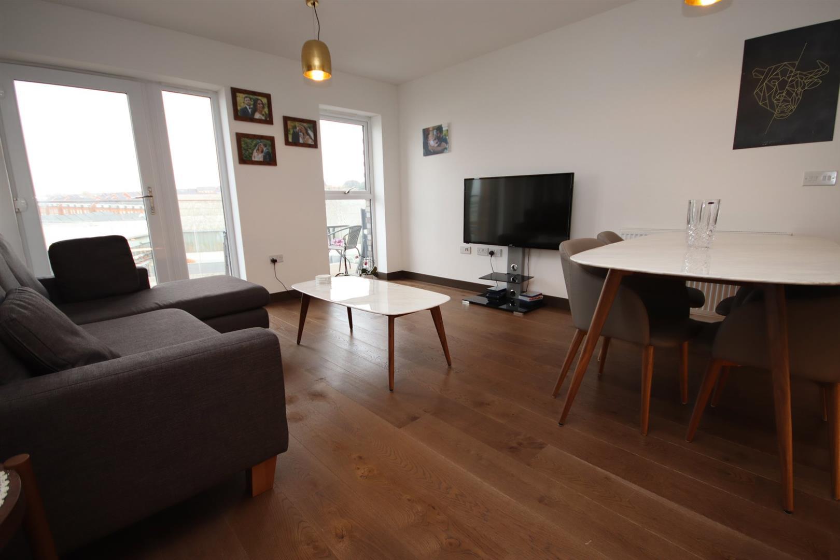
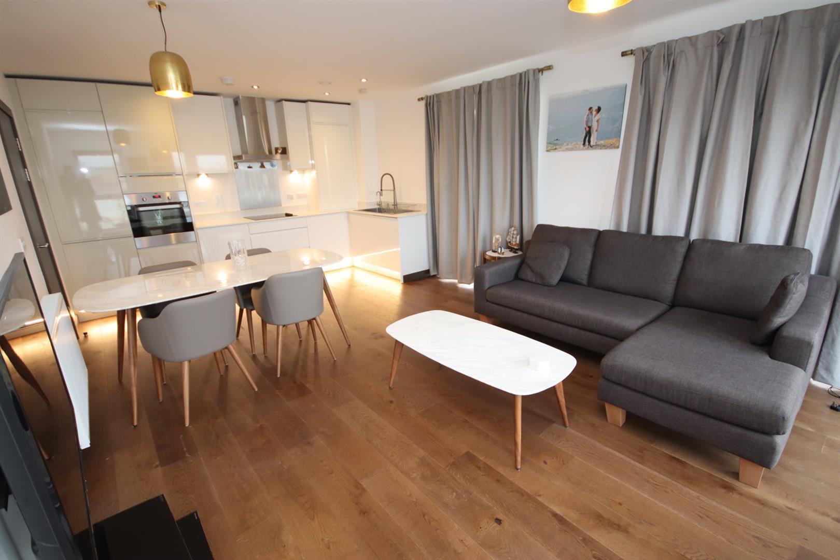
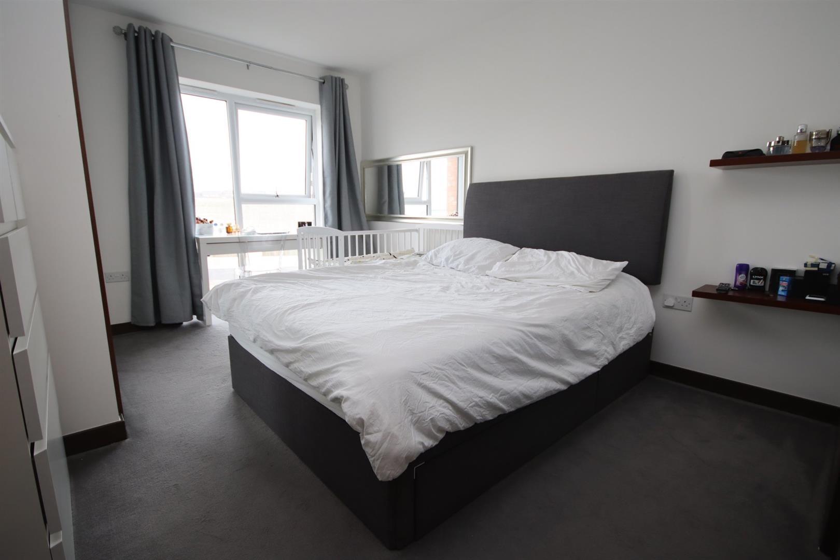
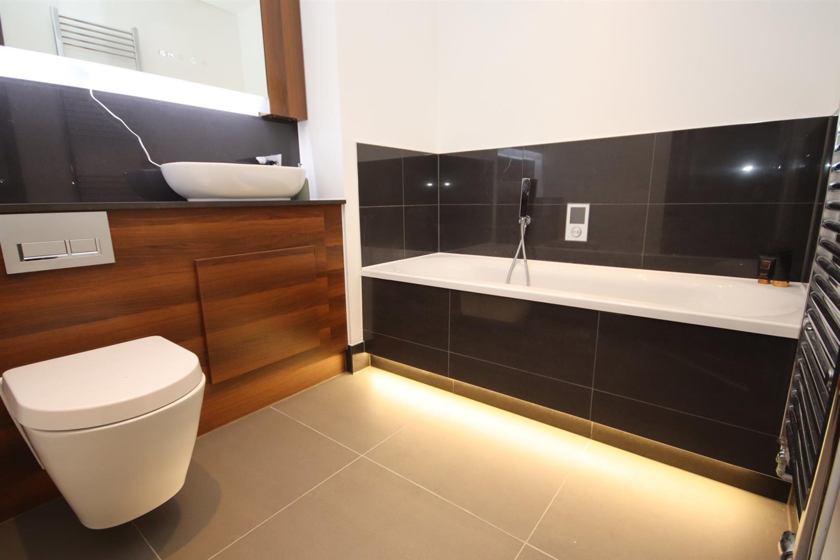
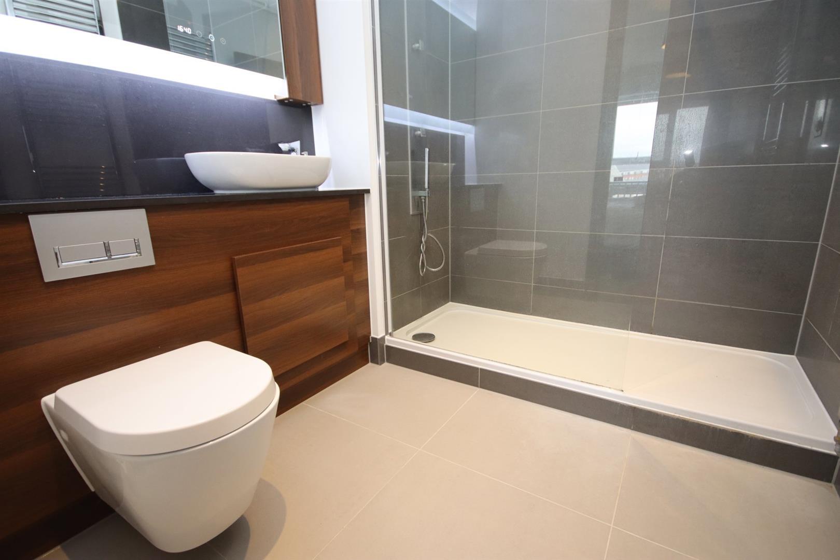
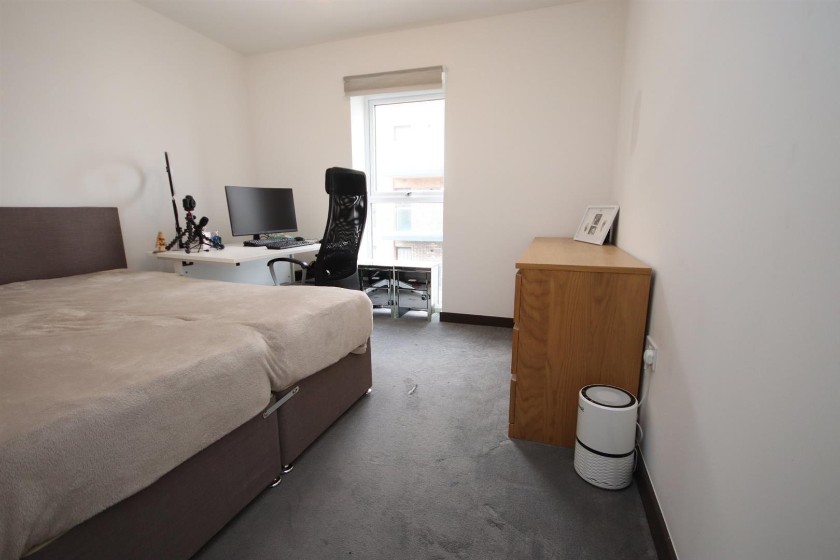
There is currently no floorplan for this property.
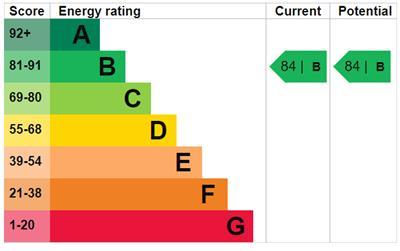
List of nearest schools to this property.
* Distances are straight line measurements.
River Mill Primary School - 0.33 miles
Dartford Science & Technology College - 0.66 miles
Dartford Science & Technology College - 0.66 miles
List of nearest public transport to this property.
* Distances are straight line measurements.
Dartford Rail Station - 0.08 miles
London City Airport - 8.28 miles
Dartford: Princes Avenue Coach Stop - 1.16 miles
Tilbury Ferry Terminal - 6.28 miles
To view or request more details:
Livermores
1 Hythe Street
Dartford
DA1 1BE