

* GUIDE PRICE £350,000 - £375,000 * TWO BEDROOM SEMI DETACHED HOUSE * VERY WELL PRESENTED * SECLUDED LOCATION * ALLOCATED PARKING BAY * PRETTY FRONT GARDEN * LOW MAINTENANCE REAR GARDEN * CONVENIENT FOR MAINLINE STATIONS * VIEWINGS HIGHLY RECOMMENDED *
Guide Price £350,000 - £375,000 - A well-presented two bedroom semi-detached house on an established residential development within easy reach of all local amenities, and both primary and secondary schools. This home is well presented and offers modern living, with a contemporary kitchen and a bright sitting room which overlooks the pretty front garden. Also benefiting from a conservatory, providing additional ground floor living space. To the first floor are two bedrooms, and a modern bathroom. To the rear is a private low maintenance garden with a bar area, ideal for outside entertaining, and with useful side access to the allocated parking bay. Visitor parking bays and unrestricted parking is also available.
Located at the end of a pedestrian footpath, providing privacy and seclusion but with alternative vehicular access from the parking bay directly to the rear garden. The property also lies next to Stoneham Park providing immediate access to open green space.
Conveniently located within close proximity to three mainline stations with excellent links into central London. Ideal for first time buyers and buy to let investors looking for the central location this excellent property has to offer.
An internal viewing is strongly recommended to fully appreciate this great two bedroom property.
Our vendor has informed us that this is a freehold property.
These particulars form no part of any contract and are issued as a general guide only. Main services and appliances have not been tested by the agents and no warranty is given by them as to working order or condition. All measurements are approximate and have been taken at the widest points unless otherwise stated. The accuracy of any floor plans published cannot be confirmed. Reference to tenure, building works, conversions, extensions, planning permission, building consents/regulations, service charges, ground rent, leases, fixtures, fittings and any statement contained in these particulars should not be relied upon and must be verified by a legal representative or solicitor before any contract is entered into.
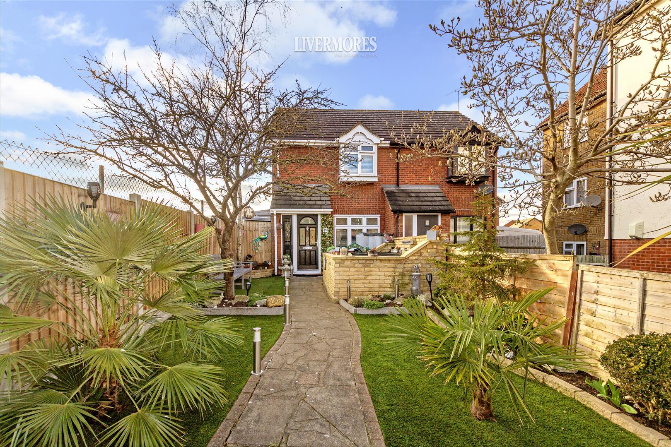
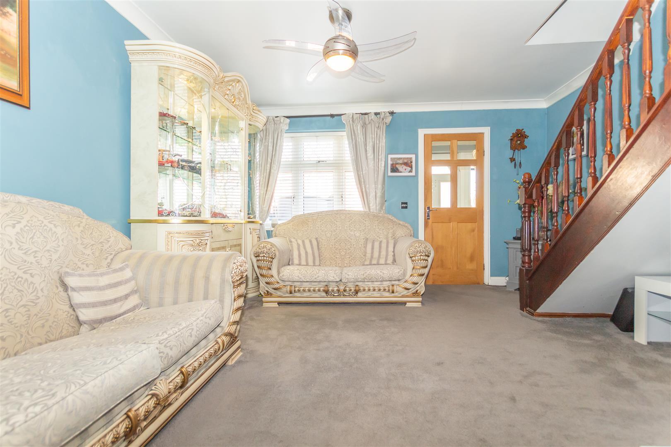
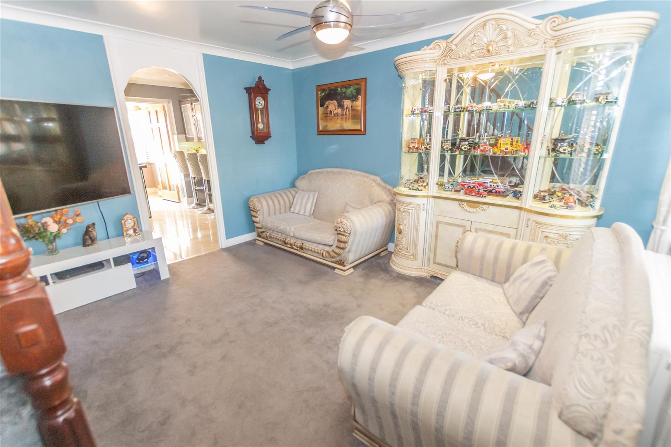
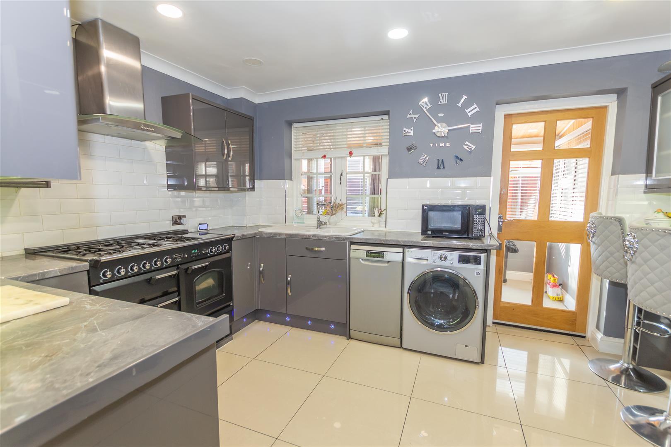
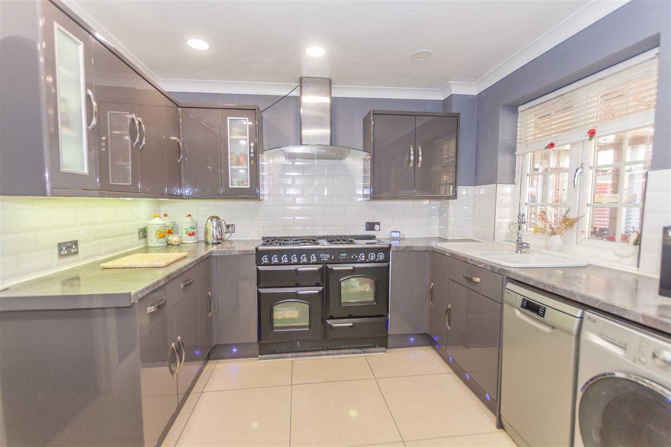
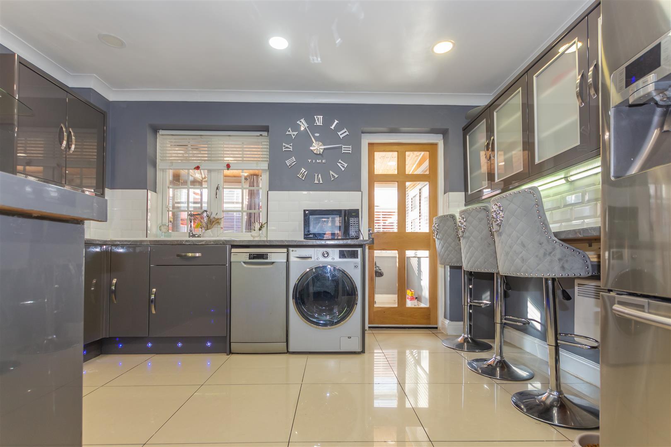
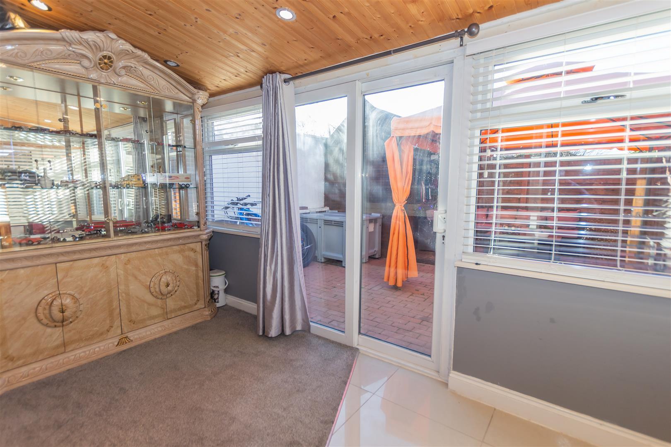
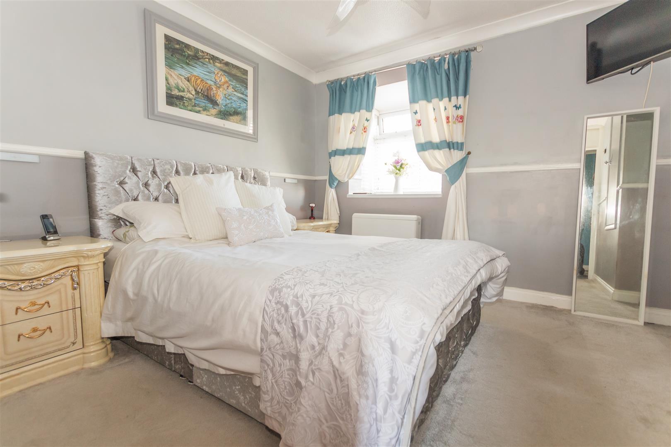
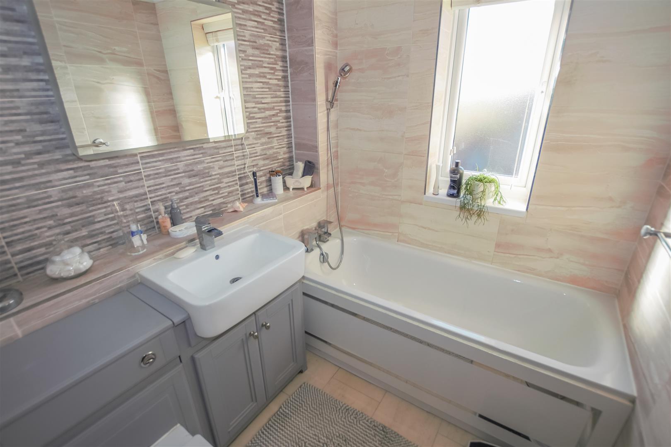
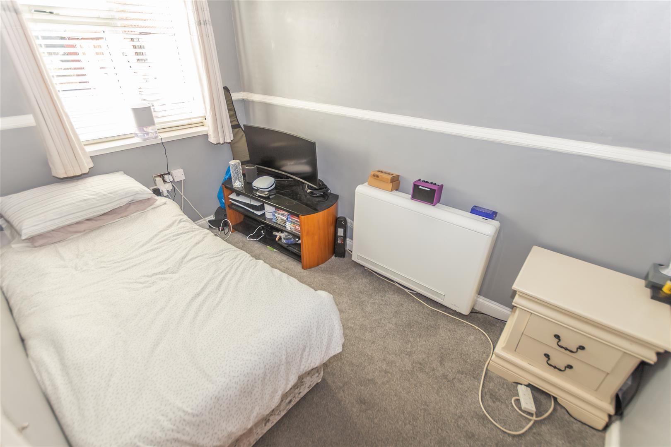
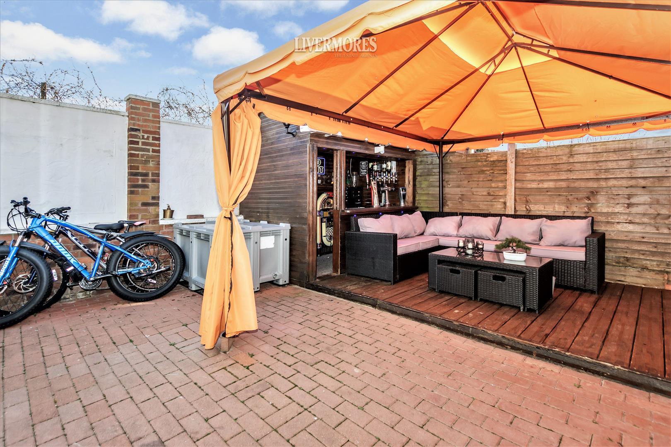
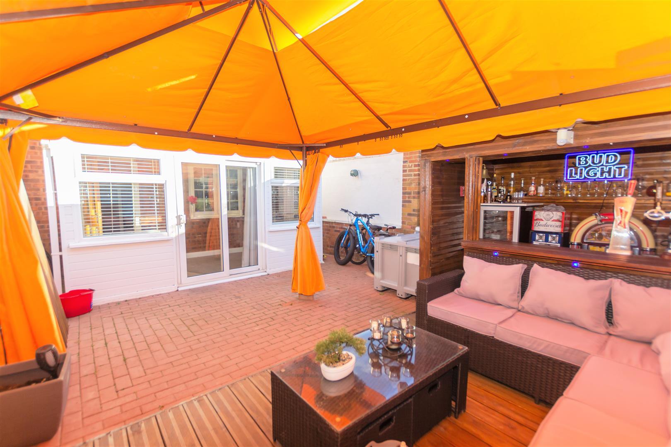
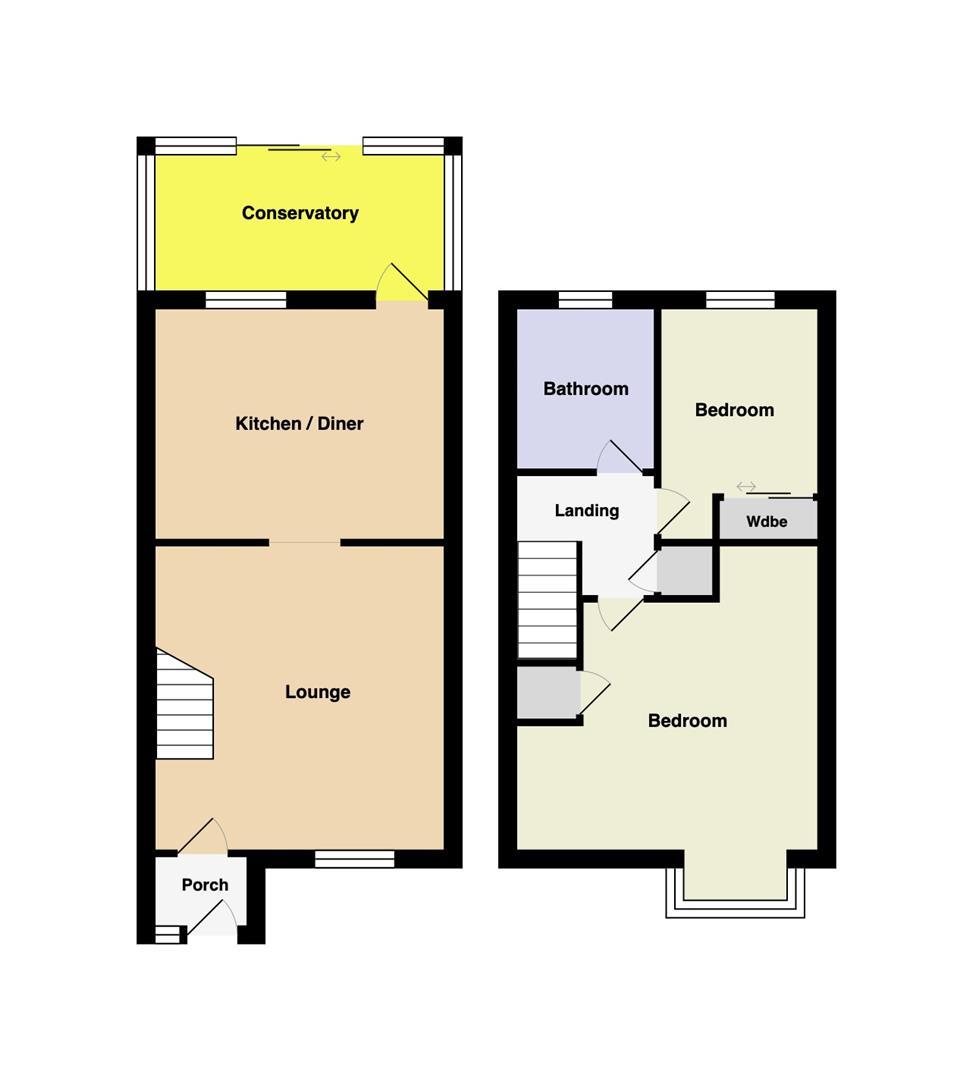
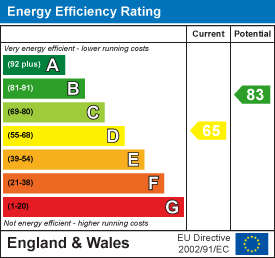
List of nearest schools to this property.
* Distances are straight line measurements.
Haberdashers' Aske's Crayford Academy - 0.46 miles
Haberdashers' Aske's Crayford Academy - 0.46 miles
Haberdashers' Aske's Crayford Academy - 0.46 miles
List of nearest public transport to this property.
* Distances are straight line measurements.
Slade Green Rail Station - 0.46 miles
London City Airport - 6.62 miles
Lower Belvedere: Coach Stop - 2.34 miles
Woolwich Arsenal Pier - 5.54 miles
To view or request more details:
Livermores
126 Crayford Road
Crayford
DA1 4ES